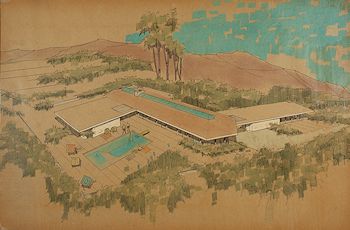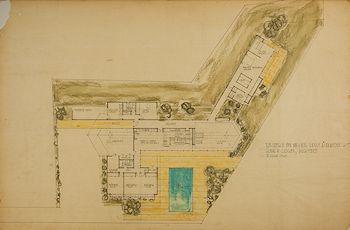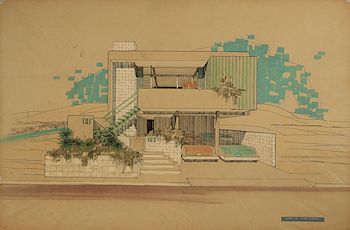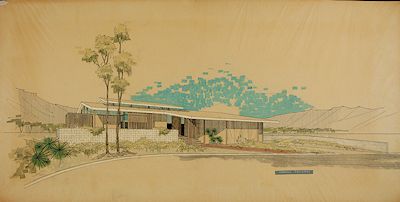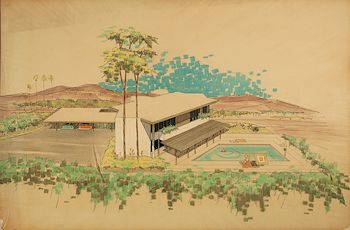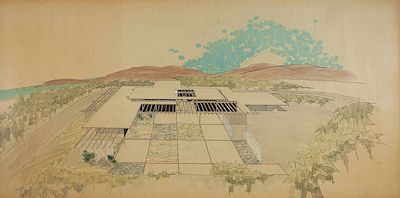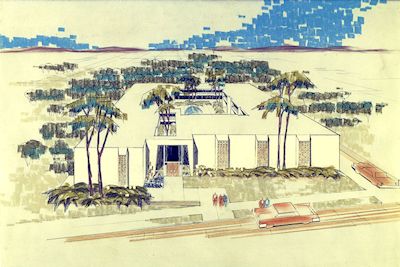THE JOHN W. GEIGER COLLECTION
FOR THE STUDY OF
ORGANIC ARCHITECTURE
ARCHITECTURAL RECORDS
The Architectural Records record group contains various forms of documentation representing the professional practice of John Geiger as an architect, his association with Frank Lloyd Wright buildings through the Taliesin Fellowship, and a selection of drawings and studies for projects designed by Wright that interested Geiger as a scholar and researcher. The project records may consist of various types of drawings, specifications, correspondence, approvals records, photographs, financial information, and/or ephemera. Presentation renderings survive for 6 projects; most projects are represented by technical drawings.
presentation renderings
A number of largescale presentation drawings made by Geiger for various commissions in his practice are of special interest. Done in a graphical style popular among contemporary architects during the early 1960s, this group of drawings demonstrates the consistent approach taken by Geiger in presenting design concepts to his clients. The drawings are executed on tracing paper with pencil, ink, and colored marker, then placed on cardboard mounts. This treatment creates a visual effect of transparent depth that emphasizes an idealized, more abstract way to contemplate the proposed form. These drawings employ a modern design aesthetic, often suggesting features found in Geiger projects of this decade such as overhanging eaves, privacy grilles for entrances, pools, and interior courtyards with shaded landscaping. A seventh rendering for an unidentified house survives only as a digital file, but was likely the same physical format in the original as similar drawings.
