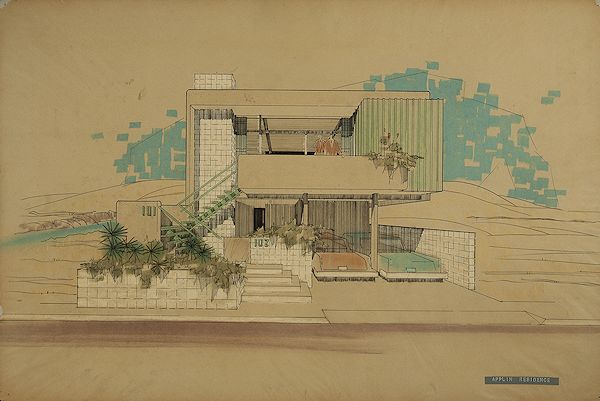THE JOHN W. GEIGER COLLECTION
FOR THE STUDY OF
ORGANIC ARCHITECTURE
Architectural Records
Series 1: John W. Geiger
House for Mr. and Mrs. Ron Applin
Playa del Rey, California (1961)
John W. Geiger, architect
Documentation consists of a presentation rendering, a set of working drawings, and exterior photographs. Original house was designed and constructed in 1961, with later alterations. Records carry an assigned project number of "6109." In a usage found in some architectural offices, that would indicate the 9th project number for the year 1961. As of April, 2010, the last visit to the site by John Geiger, the original appearance of the house had been remodeled out of existence.
See also: Additions and alterations (1964).
DRAWINGS
Presentation Renderings

Front elevation (circa 1961)
Pencil, ink, and colored marker on vellum paper. No scale given. Dimensions: 30" x 20".
Working Drawings [Box 45]
Sheet 1: Foundation Plan; Plot Plan; Foundation Detail (6/29/1961)
Pencil on vellum paper. Scale: 1/4" : 1'. Dimensions: 36" x 26"
Sheet 2: Framing Plans (6/29/1961)
Pencil on vellum paper. Scale: 1/4" : 1'. Dimensions: 36" x 26".
Sheet 3: Ground Floor and Second Floor Plans (6/29/1961)
Pencil on vellum paper. Scale: 1/4" : 1'. Dimensions: 36-1/4" x 23-1/2".
Sheet 4: Elevations (6/29/1961)
Pencil on vellum paper. Scale: 1/4" : 1'. Dimensions: 36-1/4" x 23-1/2".
Sheet 5: Sections (6/29/1961)
Pencil on vellum paper. Scales: 1/4" : 1', 1/8" : 1'. Dimensions: 36-1/4" x 23-1/2".
Sheet 6: Interior Elevations and Details; Stair Section (6/29/1961)
Pencil on vellum paper.. Scales: 1/4" : 1', 1/8" : 1'. Dimensions: 36-1/4" x 23-1/2".
Sheet 7: Lighting Plan (6/29/1961)
Brownline. Scale: 1/4" : 1'. Dimensions: 36" x 25-1/2".
PROJECT FILE
Photographs
Folder: Exterior Photographs (circa 1990s)
Exterior views; and negative of rendering (8" x 10"). [Box 4]