THE JOHN W. GEIGER COLLECTION
FOR THE STUDY OF
ORGANIC ARCHITECTURE
Architectural Records
Series 1: John W. Geiger
HOUSE for Mr. and Mrs. Larry Alexander
Culver City, California (1960/1964)
John W. Geiger, architect
Documentation consists of two presentation drawings, a set of working drawings, photographs, and some publications in which the Alexander house appeared. The original house was designed in 1960 and constructed in 1962, with additional work in 1964. This project was the most widely published architectural work by Geiger.
DRAWINGS
Presentation Renderings
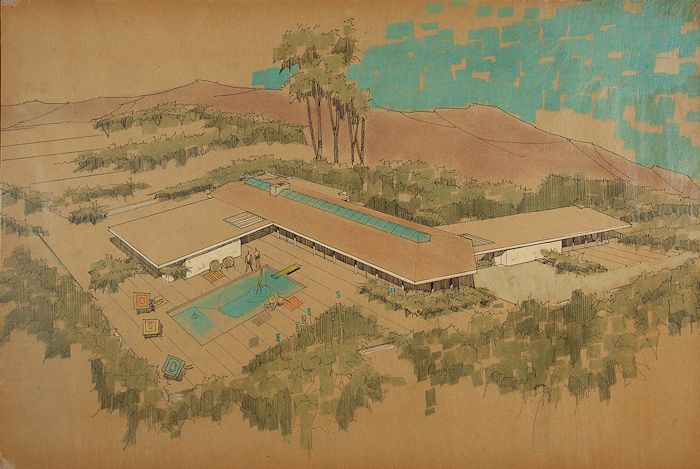
Drawing: Aerial perspective view (circa 1960)
Pencil, ink, and colored marker on vellum paper. No scale given. Dimensions:
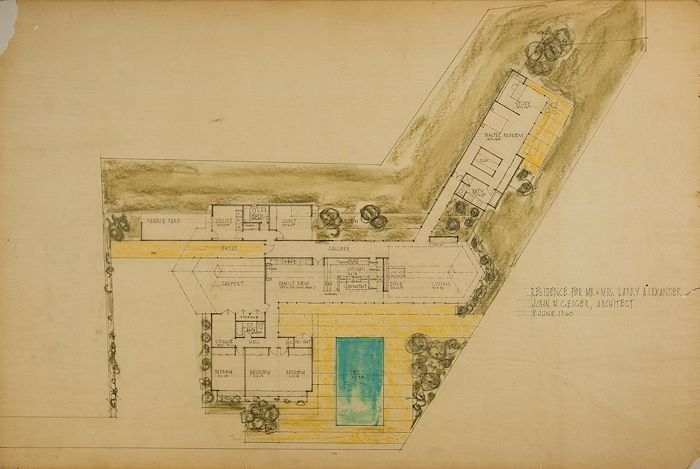
Drawing: Plan (6/8/1960)
Pencil, ink, and colored marker on vellum paper. No scale given. Dimensions:
Working Drawings [Box 43]
Sheet 1: Plot and Grading Plan (8/16/1962)
Brownline with pencil and colored pencil. Scale: 1/8" : 1'. Dimensions: 36" x 24"
Sheet 2: Foundation Plan and Details (undated)
Pencil on vellum paper. Scale: 1/4" : 1'. Dimensions: 36" x 25".
Sheet 3: First Floor Plan - Typical Room Detail (11/5/1962)
Pencil on tracing paper. Scale: 1/4" : 1'. Dimensions: 35-1/2" x 24".
Sheet 4: Second Floor Plan - Longitudinal Section Interior Elevations and Typical Details ([11/5/1962])
Pencil on tracing paper. Scale: 1/2" : 1'. Dimensions: 35-1/2" x 24".
Sheet 4a: Second Floor Plan and Section (5/5/1964)
Pencil on vellum paper. Scale: 1/4" : 1'. Dimensions: 36" x 25". Second version of sheet
(36" x 24"),
marked as "Addition to residence" with same date.
Sheet 5: Elevations and Second Floor Roof Plan ([11/5/1962])
Pencil on tracing paper. Scales: 1/4" : 1', 1/8" : 1'. Dimensions: 35-1/2" x 24".
Sheet [unnumbered]: View Terrace Addition -
Plan [preliminary] (8/21/1962); Working Drawing (9/24/1962); and
View of Terrace (12/6/1962).
Pencil on tracing paper. Scale: 1/4" : 1' [dominant]; 1/8" : 1'. Dimensions: 36" x 24".
Project File
Photographs
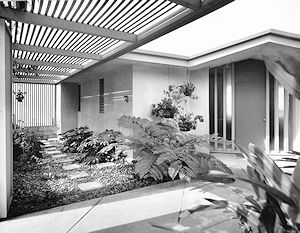
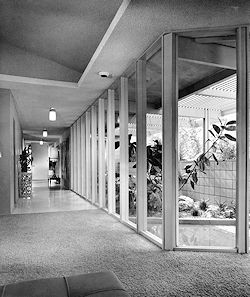
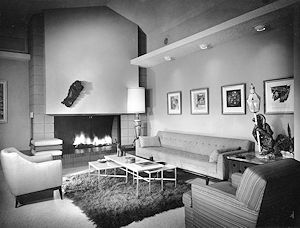
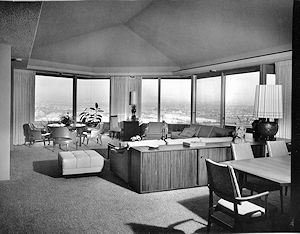
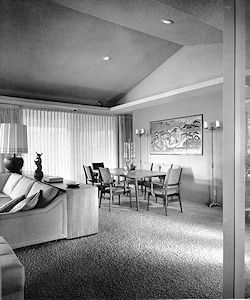
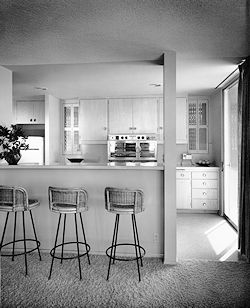
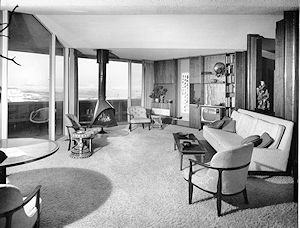
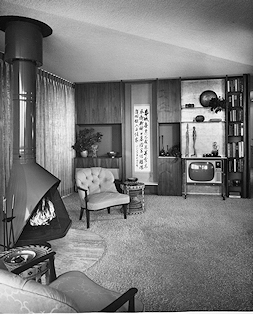
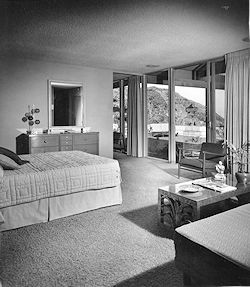
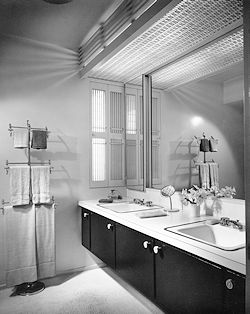
Folder: Interior Photographs (1961/1962)
Set of photographs (10 images) of completed house, including those that appeared in Architectural Digest (Spring, 1962; v. XIX, #1) pp. 30-33. [Box 4]
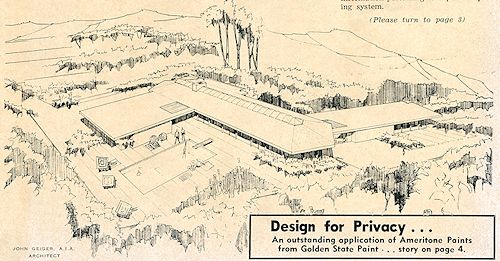
Detail, cover of Golden State Paint News
Folder: Publicity (1961-1962)
Issue of Architectural Digest (Spring, 1962; v. XIX, #1) pp. 30-33, illustrating house. Golden State Paint News (February, 1962 [vol. 5, #4]), with cover illustration of perspective rendering (see above). Article: “Quiet and Solitude,” by John Alden Senning. Los Angeles Examiner, Pictorial Living, November 12, 1961 [pp. 11-12, 14]. [Box 37]