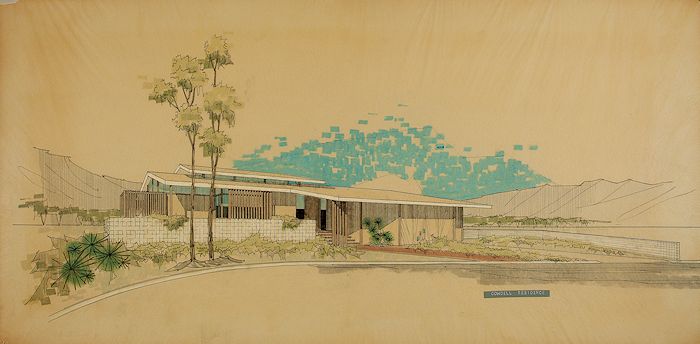THE JOHN W. GEIGER COLLECTION
FOR THE STUDY OF
ORGANIC ARCHITECTURE
Architectural Records
Series 1: John W. Geiger
House for Mr. and Mrs. Jesse Cowdell, project
Inglewood, California (1962)
John W. Geiger, architect
The documentation consists of a rendering and a set of 6 working drawings. This residential project was not built. Records carry an assigned project number of "6204." In a usage found in some architectural offices, that would indicate the 4th project number for the year 1962.
DRAWINGS
Presentation Rendering

Perspective view (circa 1962)
Pencil, ink, and colored marker on vellum paper. No scale given. Dimensions: 40" x 20"
Working Drawings [Box 43]
Sheet 1: Plot Plan (7/9/1962)
Pencil on vellum paper. Scale: 1/8" : 1'. Dimensions: 36" x 24".
Sheet 2: Foundation Plan; Fireplace Details (7/9/1962)
Pencil on vellum paper. Scale: 1/4" : 1'. Dimensions: 36-1/4" x 25".
Sheet 3: Floor Plan and Sections (7/9/1962)
Pencil on vellum paper. Scale: 1/4" : 1'. Dimensions:36-1/4" x 25".
Sheet 4: Sections and Elevations (7/9/1962)
Pencil on vellum paper. Scale: 1/4" : 1'.. Dimensions: 36-1/4" x 25".
Sheet 5: Roof Framing Plan and Details (7/9/1962)
Pencil on vellum paper. Scale: 1/8" : 1'. Dimensions: 36-1/4" x 25".
Sheet 6: Electrical Plan (7/9/1962)
Brownline. Scale: 1/4" : 1'. Dimensions: 36" x 24".