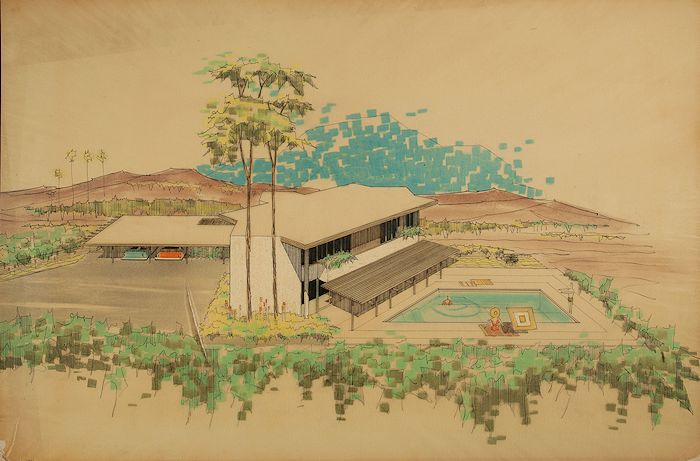THE JOHN W. GEIGER COLLECTION
FOR THE STUDY OF
ORGANIC ARCHITECTURE
Architectural Records
Series 1: John W. Geiger
UNIDENTIFIED HOUSE #1, PROJECT
Location unknown (circa 1960s)
John W. Geiger, architect
Documentation consists of a presentation rendering. This residential project was not built, and no other information about the design is present in the collection.
DRAWINGS
Presentation Renderings

Drawing: Aerial Perspective View (circa 1960s)
Pencil, ink, and colored marker on vellum paper. No scale given. Dimensions: 30" x 20".
Copyright © 2010 John W. Geiger