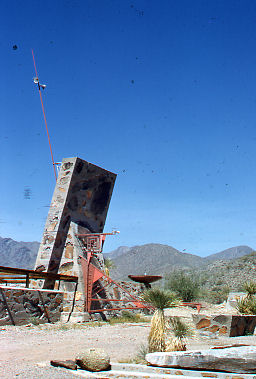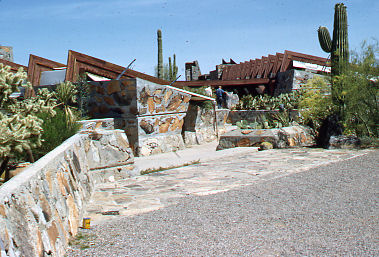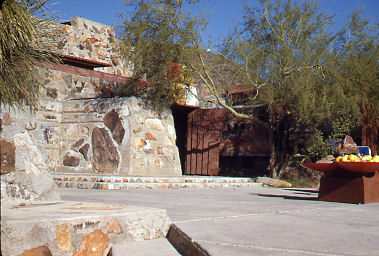Introduction
EPISODE GUIDE
EPISODE 1
EPISODE 2
- MY LAST SUMMER AT THE FELLOWSHIP AND THE LOS ANGELES 60 YEARS OF LIVING ARCHITECTURE PAVILION
- THE ROSS COTTAGE AND A THESIS
- IN WRIGHT'S HAND
EPISODE 3
- MR. WRIGHT'S PEOPLE OR MRS. WRIGHT'S PEOPLE
- THE ZIMMERMAN HOUSE
- DESERT MASONRY
OTHER ESSAYS
- WHAT KIND OF A MAN WAS MR. WRIGHT TO WORK FOR?
- THE MERRY WIVES OF TALIESIN, A FEW HUSBANDS, PLUS SOME MERRY MEN
- A SUMMER'S WORK -- NOT IN THE TALIESIN DRAFTING ROOM: THE NEILS HOUSE
"IN THE CAUSE OF ARCHITECTURE":
COMMENTARIES IN MEMORIAM
miscellanea 3
Desert masonry

Photograph by John Geiger, cira 1940s
There was a query on the Frank Lloyd Wright Conservancy website a while back about how the desert
concrete at Taliesin West was constructed. The process is not all that complicated.We were
working at a pretty primitive and labor intensive level. There was ample labor available, a
scarcity of money, one little old concrete mixer, lots of sand and stone, and a great deal of
talent and enthusiasm.We loved stripping the form work the next day to admire our artistry.
We were, after all, working in the dark and the proof of the pudding was in the newly exposed wall.
The secret, if indeed named such, was the mix of what is termed concrete.We used what really s
hould be called dry-pack, a mixture of sand from the washes below Taliesin and cement. There was
no aggregate; just sand, cement, and very little water.At my physical peak I could take a
5 yard dump truck down to the wash below Taliesin and fill itto the brim with sand on a
1/2/3/4 count without missing a beat. Well almost never.
|
The stone, like the sand, was free, also but very labor intensive to collect the best specimens. Our stone collecting tools were equally primitive, consisting of a Jeep, a small flatbed trailer and a 6 foot wrecking bar, lots of muscle, and above all, discriminating taste. We took our stone collecting very seriously. Our next wall was to be the best looking wall at the camp. We looked for size, color flatness and shape. We also probably ventured beyond the confines of the reservation in our stone collecting ventures, but in those days there was nothing around for miles.
We built a double faced wood form of 2x4s and 1x6 sheathing. There were no foundations. We just scooped out 6” or so from the desert floor and built our forms. The forms were retained at the base by discarded stones or what ever we could find, as well as wire ties and 2x4 spreaders that we pulled and discarded as the fill was increased in height. The concrete mix was so dry that you couldn’t pour it. We had to shovel it into place and dry pack it by foot in big walls or by the butt end of a 2x4 in smaller walls. The stones were placed against the forms and physically held in place until enough concrete had been placed behind it to retain it. Here again I want to stress the dryness of the concrete mixture. There was not enough water in the mixture to come to the surface to give that smooth look one associates with poured concrete. Nor was there enough water to run over the face of the stones. This was dry-pack. Where there was a gap between the top of the stone and the form there were two choices depending in the size of the gap. The first was to twist up the paper cement bags and stuff them into the gap.. The second, for larger openings, was to fill the gap with 3 to 8 inch pebbles and dry-pack around them. These were also collected from the washes below Taliesin. They must have been from a completely different geological era from the stones usually associated with the desert concrete at Taliesin West.
We usually stripped the forms the next day and removed any twisted cement bags. Frequently some of the pebbles would fall out, but that was OK. They were just a tool anyway. The main body of the masonry at Taliesin West was built in two winter seasons by the apprentices. This was a mind boggling accomplishment that could not have been done but for the love inherent in the deed. |
||||

