|
THE WINDFOHR HOUSE
Mr. Wright got Gene Masselink out of his Arizona bed at
4:30 AM to fetch Charles Montooth out of bed and start the
generators to provide light in the drafting room. Mr.
Wright started to draw and by the time breakfast was over the
Windfohr drawing was complete.
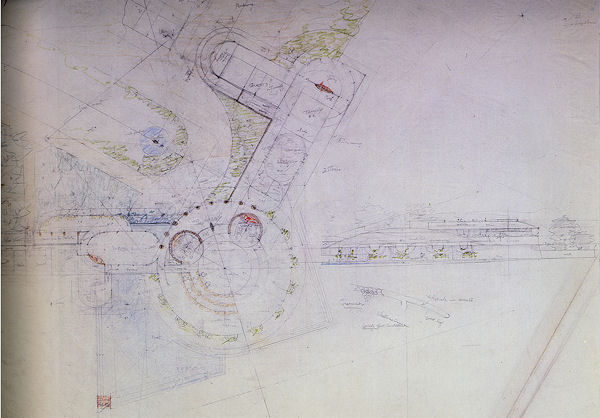 |
| Figure 1. Windfohr House Floor Plan and
Partial Elevation. Frank Lloyd Wright Archives,
Drawing 4919.001 © Frank Lloyd Wright Foundation. Used by permission. |
THE NEILS HOUSE
The story of the Neils house is
not quite so simple but the same principle still applies. [ For a full
account see my article in The Journal of the Taliesin
Fellows #2 (Fall 1990, pages 13/15; see also Figure 2,
below). [For alternate version, see: "Commentaries
in Memoriam," Other Writings, A SUMMER'S
WORK -- NOT IN THE TALIESIN DRAFTING ROOM: THE NEILS HOUSE] When it came time to sign the working drawings for
the Neils house Mr. Wright redesigned the house on the working
drawings. What appeared to be a spontaneous action proved to be
something else with a more complete examination of the existing
drawings. Mr. Wright had done a serious amount of work on this
job during the working drawing phase without ever having solved
the basic problem. However, he come to a solution in his head
and carried that around with him until he was presented with the
working drawings to sign. Then he put that stored-in-his-head
solution to paper. There are other important criteria
represented with this solution that I will discuss in detail at
a later date. For the moment, the Neils house is another example
of a stored-in-memory solution.
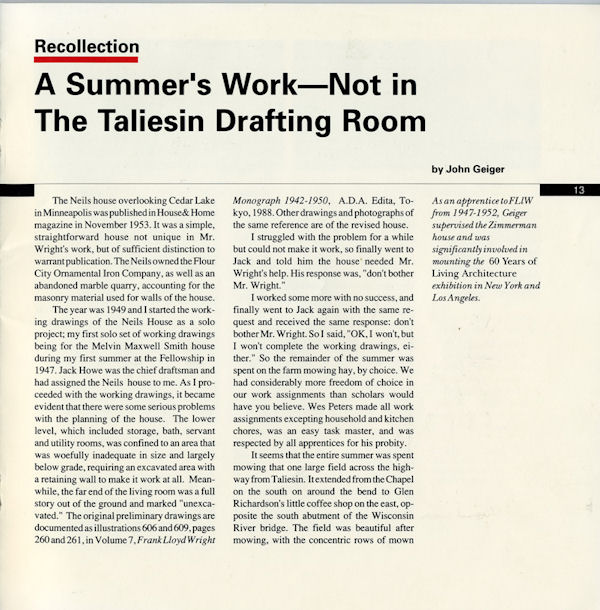 |
| Figure 2a. An excerpt from The Journal of the Taliesin
Fellows, 2 Fall 1990 |
| |
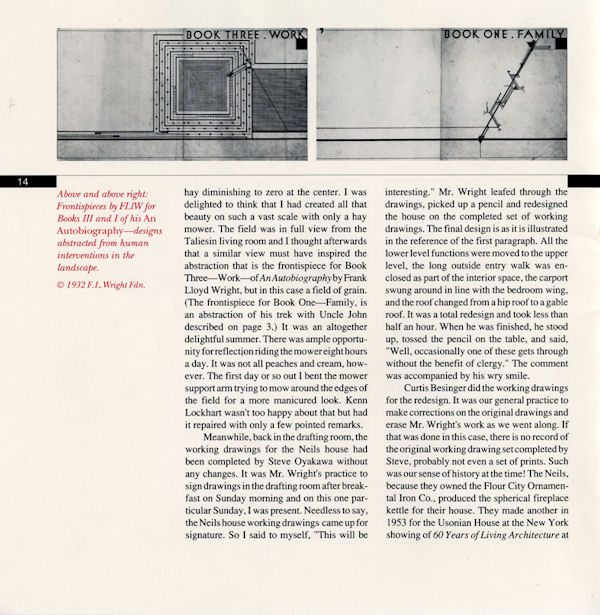 |
| Figure 2b. An excerpt from The Journal of the Taliesin
Fellows, 2 Fall 1990 |
| |
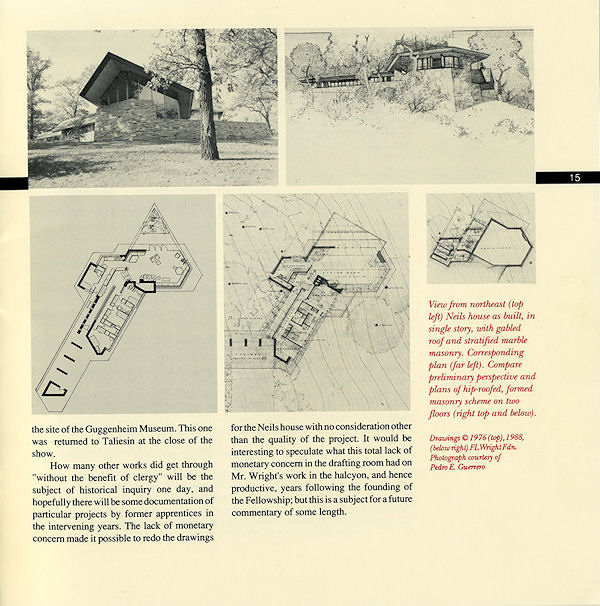 |
| Figure 2c. An excerpt from The Journal of the Taliesin
Fellows, 2 Fall 1990 |
THE KAUFMANN POINT VIEW RESIDENCES
This is an important example of Wright’s ability to design in
his head and to commit that solution to paper in a very short
time.
In the desert in the winter of 1952/1953 Edgar Kaufmann Jr.
was a guest at Taliesin and attended the usual Sunday morning
breakfast and the ensuing sermon. He and Mr. Wright went to the
drafting room after breakfast to discuss the in-progress
Elizabeth Noble version of the Point View Apartments. After just
a few minutes there were angry words and Mr. Wright left the
drafting room in a huff. Edgar had told Mr. Wright that
they were not happy with the Noble version of the apartments and
that they wanted an original design. Confronting Frank
Lloyd Wright with this proposition took a lot of guts and I give
Edgar credit for so doing.
Mr. Wright returned to the drafting room after his lunch and
nap, a lapse of about 5 hours, and in an hour or so, put to
paper an entirely new triangular scheme on the Plot Plan of the
Noble version. This act was a mind boggling demonstration of the
skills of an eighty-three year old Wright to be able to design a
job with certainty in his head and commit it to paper in a short
period of time. I made a record of this event on April 4,
1996, in my data base to commit my memory to record before
seeing the subject drawing again, which was not published until
1999.
A second viewing of the drawings proved my memory to be
correct. The clarity of execution of this drawing is simply
amazing considering a gestation period of five hours and
execution time of about one hour. This is Wright near the peak
of his powers (when he chose to exercise them). I hope that this
exhibit puts to rest any doubt about Wright’s ability to execute
a drawing like the Fallingwater original sketch in a short
period of time eighteen years prior to this time.
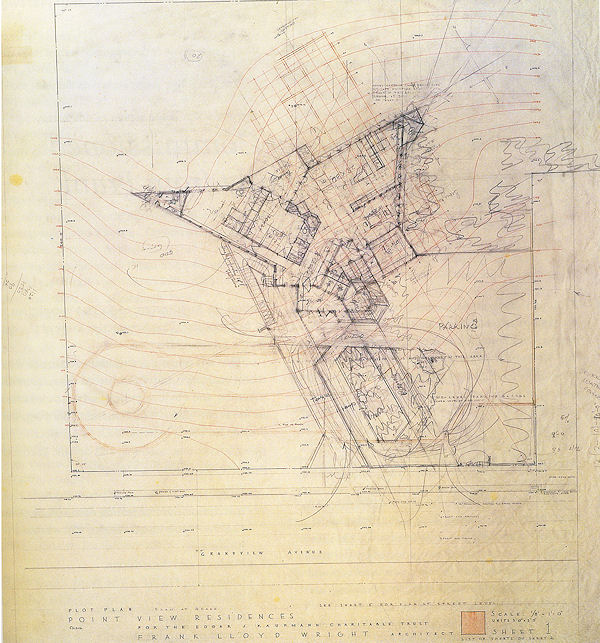 |
| Figure 3. Point View Residences Project, Scheme 2B,
Floor Plan. Frank Lloyd Wright Archives, Drawing #5310.002. © Frank Lloyd Wright Foundation. Used by permission.. |
THE USONIAN HOUSE AT THE NEW YORK
60 YEARS OF LIVING ARCHITECTURE EXHIBITION
Mr. Wright asked Curtis Besinger and me to meet
with him in the drafting room after breakfast one Sunday morning
in the fall of 1953. He had the drawings of the Usonian
house on his drafting board. In just a few minutes he made the
changes that turned an ordinary Usonian into a major work.
He knew exactly what he was about to do before he ever started
drawing. He told us to fix the drawings so they could be
printed in the morning and be sent off to New York with Tom
Casey and Ken Lockhart. We did update the drawings by
making the changes, and in the process, erased everything that
Wright had done. However, there are a number of drawings
that cover the history of this house from scratch and I will
present a complete picture of this progression in excruciating
detail at a later date.
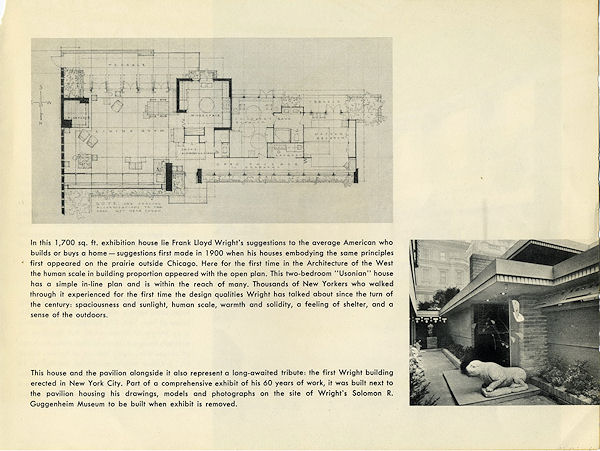 |
| Figure 4. A page from The Usonian House souvenir of
the 60 Years of Living Architecture Exhibition at the
Guggenheim Museum 1953. |
|






