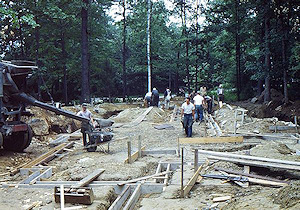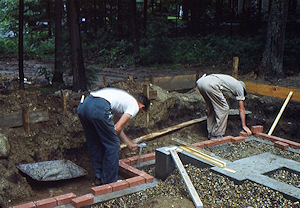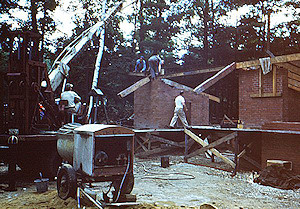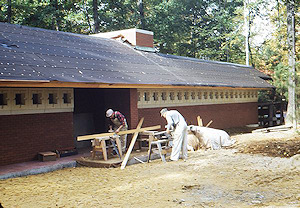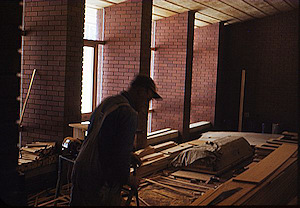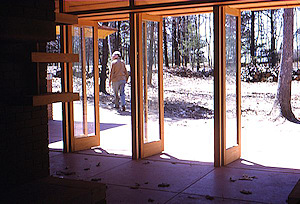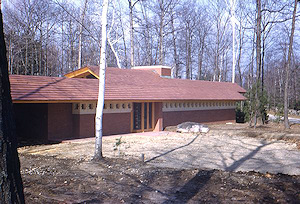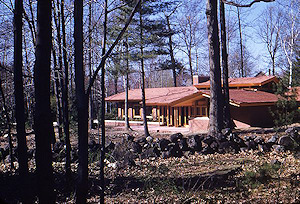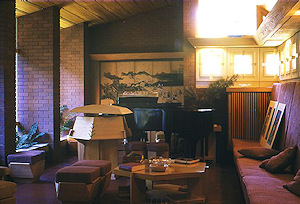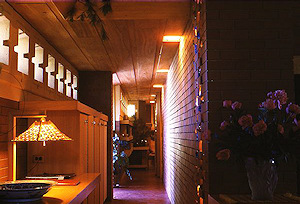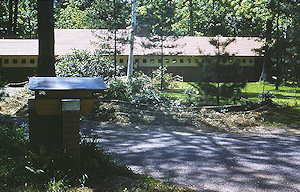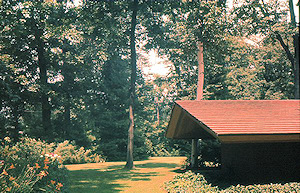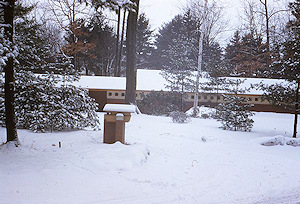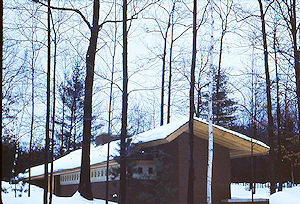THE JOHN W. GEIGER COLLECTION
FOR THE STUDY OF
ORGANIC ARCHITECTURE
Architectural Records
Series 1: John W. Geiger
House for Dr. and Mrs. Isadore Zimmerman
Manchester, New Hampshire (1950)
Frank Lloyd Wright, architect
John W. Geiger, construction supervision
Documentation consists of drawings (most executed by Geiger at the construction site), correspondence, oral history transcript, photographs, and publications, including Historic Structures Report and restoration program information. This residential project is the most important example of work by John Geiger during his time in the Taliesin Fellowship.
See also: Timeline for the Zimmerman House.
DRAWINGS
There are three versions of the construction drawings for the Zimmerman house. The first set of preliminary working drawings was prepared at Taliesin prior to Geiger's departure for the building site in New Hampshire. On arrival, Geiger determined that the first group of drawings was inadequate and redrafted the set with extensive corrections, revising the original sheets and adding a suffix "A" to new drawings he introduced. These were sent to Taliesin for review. A third set made subsequently by Geiger on site served as the basis for construction, and contains additional sheets showing interior details, cabinetry, furniture, and other finish features. For many years Geiger kept the originals of the working drawings he had produced, until he donated them to the Frank Lloyd Wright Archives in 2009 and retained print copies (shown as images here). At the time Geiger wrote his essay on the construction of the Zimmerman house, he noted that his drawings had been misplaced by the Frank Lloyd Wright Archives. This circumstance has since been remedied, and some drawings are shown here with their Frank Lloyd Wright Archives inventory numbers. The detail images below are a combination of the sets retained by Geiger and copies provided to him by the Currier Museum of Art. When present, thumbnail images of individual sheets are provided here for reference only.
Preliminary Working Drawings
Sheet 1A: Landscaping Plan ([1951])
Color photographic print. Scale: 1/8" : 1' given; not to scale noted. Dimensions: 11" x 17".
Sheet 1: Plot Plan ([1951])
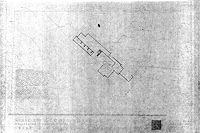
Blackline. Scale: 1/8" : 1' given; not to scale noted. Dimensions: 36" x 24".
Sheet 2: General Plan ([1951])
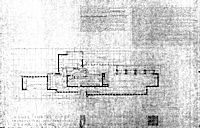
Blackline. Scale: 1/4" : 1'. Dimensions: 36" x 24".
Sheet 3: Elevations ([1951])
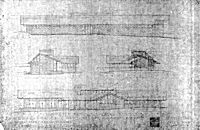
Blackline. Scale: 1/4" : 1'. Dimensions: 36" x 24".
Sheet 4: Sections and Block Detail ([1950])
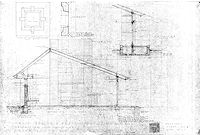
Blackline. Scale: 3/4" : 1'. Dimensions: 36" x 24".
Sheet 5: Roof Framing Plans ([1951])
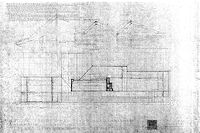
Blackline. Scale: 1/4" : 1' given. Dimensions: 36" x 24".
Sheet 6: Workspace Details ([1951])
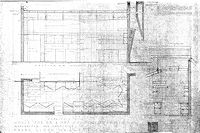
Blackline. Scale: 3/4" : 1'. Dimensions: 36" x 24".
Sheet 7: Millwork ([1951])
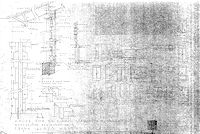
Blackline. Scale: varies. Dimensions: 36" x 24".
Sheet 8: Reflected Ceiling Plan ([1951])
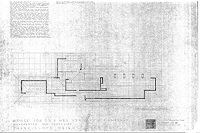
Blackline. Scale: 1/4" : 1'. Dimensions: 36" x 24".
Sheet 9: Heating and Plumbing Plan ([1951])
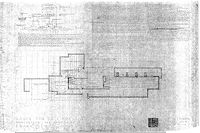
Blackline. Scale: 1/4" : 1'. Dimensions: 36" x 24".
Working Drawings (revised)
Sheet 1: Plot Plan (6/2/1951)
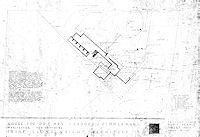
Blackline. Scale: 1/8" : 1' given; not to scale noted. Dimensions: 36" x 24".
Sheet 1A: Footing Plan (6/2/1951)
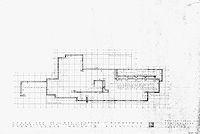
Blackline. Scale: 1/4" : 1'. Dimensions: 36" x 24".
Sheet 1A [alternate]: Garden Plan (6/2/1951)
Blackline. Scale: 1/8" : 1'. Dimensions: 36" x 24".
Sheet 2: General Plan (6/2/1951)
Blackline. Scale: 1/4" : 1'. Dimensions: 36" x 24".
Sheet 3: Elevations (6/2/1951)
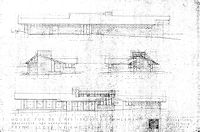
Blackline. Scale: 1/4" : 1'. Dimensions: 36" x 24".
Sheet 4: Sections (6/2/1951)
Blackline. Scale: 3/4" : 1'. Dimensions: 36" x 24".
Sheet 5: Roof Framing Plans (6/2/1951)
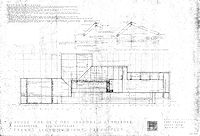
Blackline. Scale: 1/4" : 1' given. Dimensions: 36" x 24".
Sheet 6: Workspace Details (6/2/1951)
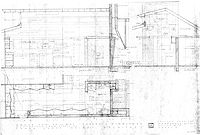
Blackline. Scale: 3/4" : 1'. Dimensions: 36" x 24".
Sheet 7: Millwork (6/2/1951)

Blackline. Scale: varies. Dimensions: 36" x 24".
Sheet 8: Reflected Ceiling Plan (6/2/1951)

Blackline. Scale: 1/4" : 1'. Dimensions: 36" x 24".
Sheet 9: Heating and Plumbing Plan (6/2/1951)

Blackline. Scale: 1/4" : 1'. Dimensions: 36" x 24".
Working Drawings (Extended)
Sheet 1A: Garden Plan (undated)
Blackline. Scale: 1/8" : 1'. Dimensions: 37-1/2" x 24".
Sheet 1A [alternate #1]: Preliminary Garden Plan (undated)
Blackline. Scale: 1/8" : 1'. Dimensions: 37-1/2" x 24".
Sheet 1A [alternate #2]: Footing Plan (6/2/1951)
Blackline. Scale: 1/4" : 1'. Dimensions: 37-1/2" x 24".
Sheet 2A: General Plan (6/11/1951)
Blackline. Scale: 1/4" : 1'. Dimensions: 37-1/2" x 24".
Sheet 3A: Elevations (6/11/1951)
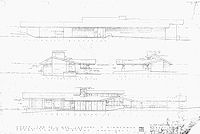
Blackline. Scale: 1/4" : 1'. Dimensions: 37-1/2" x 24".
Sheet 4A: Perforated Block Detail (undated)
Blueline. Scale: half full size. Dimensions: 36" x 24-1/2".
Sheet 5A: Roof Framing Plan (6/11/1951)

Blueline. Scale: 1/4" : 1' given. Dimensions: 36" x 24-1/2".
Sheet 6A: Workspace and Baths (6/11/1951)
Blueline. Scale: 3/4" : 1'. Dimensions: 36" x 24-1/2".
Sheet 6B: Workspace Details (11/1/1951)
Blueline. Scale: 3/4" : 1'. Dimensions: 36" x 24-1/2".
Sheet 7A: Millwork Details (6/11/1951)
Blueline. Scale: half full size. Dimensions: 36" x 24-1/2".
Sheet 7B: Millwork Details (6/11/1951)
Blueline. Scale: 3" : 1'. Dimensions: 36" x 24-1/2".
Sheet 8A: Reflected Ceiling Plan (6/11/1951)
Blueline. Scale: 1/4" : 1'. Dimensions: 36" x 24-1/2".
Sheet 9: Not present
Sheet 10: Furniture Arrangement (undated)
Blueline. Scale: 1/4" : 1'. Dimensions: 36" x 24-1/2".
Sheet 10 [alternate]: Furniture Arrangement with Notes (undated)
Blueline. Scale: 1/4" : 1'. Dimensions: 36" x 24-1/2".
Sheet 12: Radio and Storage Cabinets in Entrance Gallery with Grill Detail (undated)
Blueline. Scale: 3/4" : 1'. Dimensions: 21" x 13-3/4".
Sheet 13: Music Cabinet - Garden Room (undated)
Blueline. Scale: Not given. Dimensions: 21" x 13-3/4".
Sheet 14: Master Bedroom Cabinets (undated)
Blueline. Scale: 3/4" : 1'. Dimensions: 21" x 13-3/4".
Sheet 15: Storage Trays (undated)
Blueline. Scale: 3/4" : 1'. Dimensions: 21" x 13-3/4".
Sheet 16: Guest Room Cabinets (undated)
Blueline. Scale: 3/4" : 1'. Dimensions: 26" x 18".
Sheet [unnumbered]: Details - Fireplace Crane (undated)
Blueline. Scale: 3" : 1'. Dimensions: 23-1/4 x 18".
Sheet [unnumbered]: Mailbox at Entrance [Driveway] (undated)
Blueline. Scale: 1-1/2" : 1'. Dimensions: 29-3/4" x 15".
Sheet [unnumbered]: Additional Clerestory Windows in Workspace (undated)
Blueline. Scale: 3/4" : 1'. Dimensions: 29-3/4" x 15".
Sheet [unnumbered]: Floor Plan (undated)
Blueline. Scale: Not given. Dimensions: 23" x 23-1/4"
Sheet [unnumbered]: Lamp Detail (undated)
Blueline. Scale: half size. Dimensions: 36" x 28".
Sheet [unnumbered]: Furniture Details (undated)
Blueline. Scale: Not given. Dimensions: 36-1/4" x 24".
See also: Presentation rendering, perspective view and Presentation rendering, Plan and Elevation view as illustrations in "Commentaries in Memoriam," Episode 3: The Zimmerman House; and commentary with inventory of drawings for the project found in Organizations and Associations, Series 3: Frank Lloyd Wright Foundation, Subseries 4: Frank Lloyd Wright Archives, Oral History of John W. Geiger.
PROJECT FILES
Folder: Correspondence (1951-1954)
Exchanges concerning design changes, details, and furnishing of the house; correspondents include John Geiger, John deKoven Hill, Herbert Fritz, Jr., and Frank Lloyd Wright. [Box 2]
Folder: Correspondence (1949-1952)
Photocopies integrating content of original records (above) with correspondence from the Frank Lloyd Wright Archives. Correspondents include Frank Lloyd Wright, clients Isadore J. and Lucille Zimmerman, John Geiger, Eugene Masselink, and others. Both folders of correspondence should be consulted for completeness. Also includes publications: "The Amoskeag Millyard," Harvard Alumni Bulletin (4/13/1968); and "Amoskeag: a sense of place, a way of life" (Currier Art Gallery). [Box 2]
Folder: Correspondence (1989-2010)
Correspondence related to archival documentation and press releases concerning exhibition events at the Zimmerman house as part of the permanent collection of the Currier Museum of Art. Correspondents include David D. J. Rau, Michael Komanecky (curator); Andrew P. Spahr (curator), Allison Dickey, James Cowan, and photocopies of drawings. [Box 2]
Manuscripts
Folder: Oral History Transcript: "Interview with John Geiger, Supervising Architect, Zimmerman House" (1988)
Interview conducted October 20, 1988, with John Geiger, under the auspices of the Currier Museum of Art.
See also: Video recording of interview
Photographs
Folder: Photographs of Working Drawings
Prints (8" x 10" black-and-white) of the construction set shown in the Drawings section, above.
Folder: Exterior photographs
Prints of the Zimmerman house taken in winter. These images are derived from a larger group of 35mm color slides taken by Geiger as the house just after completion.
Tray Box and Digital Files: 35 mm Slides (114 images)
Documentation consists of 114 35mm slides. John Geiger took these photographs from 1951 to 1952 while on site supervising construction and immediately after the building was finished. The digital images displayed here were generated by Geiger from his original 35mm slides for use in illustrating his essay on the Zimmerman house construction process. The photographs also document the house and grounds when newly completed. The images are arranged into 7 galleries to reflect site preparation, exterior and interior construction, completed exterior and interior views, landscaping, and seasonal views.
Publications
Folder: Historic Structures Report (1989)
Extensive documentation about the condition of the the Zimmerman house in the 1980s. [Box 1]
Folder: Roof Restoration (2000)
Publications: "It Just Looks Wright: Preserving and Restoring a Usonian Roof" (1950); "Case Study: Clay Tile Roofing Restoration of Frank Lloyd Wright's Zimmerman House" (2000); clay tile standard specifications. [Box 1]
Folder: "A Work of Art for Kindred Spirits: Frank Lloyd Wright's Zimmerman House" (2004)
Publication includes essays by Neil Levine, Kurt J. Sundstrom and Hetty Startup. [Box 1]
Folder: Miscellaneous Ephemera (undated)
Brochures and informational handouts concerning the house; magazine clipping. [Box 1]
OTHER REFERENCES
The Zimmerman house is part of the permanent collection of the
Currier Museum of Art.
The inventory of an archival collection associated with the house can be downloaded as a
PDF.
