THE JOHN W. GEIGER COLLECTION
FOR THE STUDY OF
ORGANIC ARCHITECTURE
Architectural Records
Series 1: John W. Geiger
House for Dr. and Mrs. Isadore Zimmerman
Manchester, New Hampshire (1950)
Frank Lloyd Wright, architect
John W. Geiger, construction supervision
PHOTOGRAPHS, 35mm SLIDES
Gallery 1: Construction Views, Foundation Work
Images of site preparation and foundation work during construction of the Zimmerman house.
Images
Photographs (8)
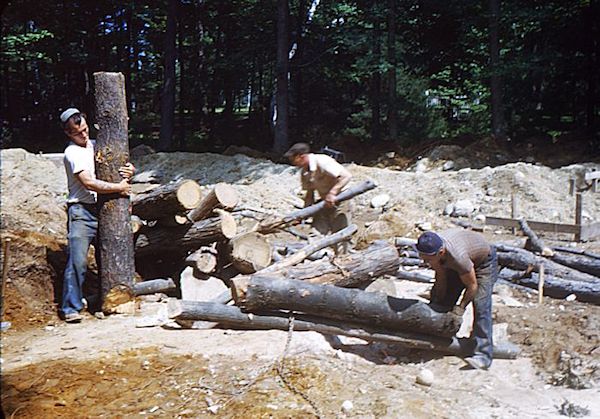
Construction View, Foundation Work #1 (circa 1951)
35mm slide: Photograph by John Geiger. Digital file: Geiger_Zimmerman001.
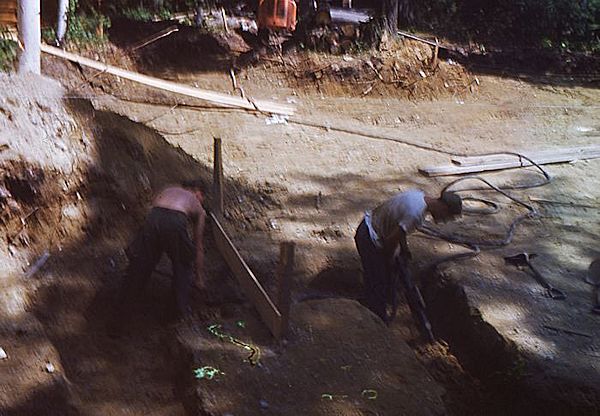
Construction View, Foundation Work #2 (circa 1951)
35mm slide: Photograph by John Geiger. Digital file: Geiger_Zimmerman002.
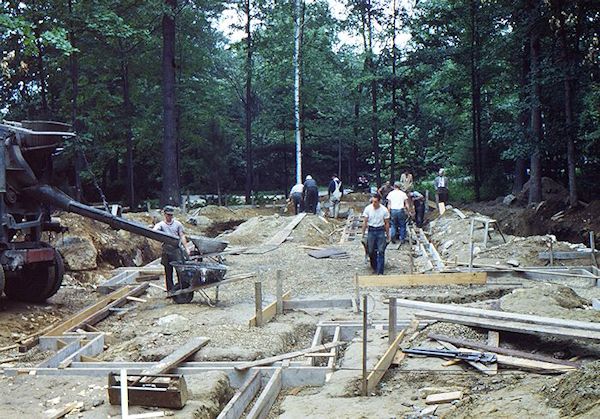
Construction View, Foundation Work #3 (circa 1951)
35mm slide: Photograph by John Geiger. Digital file: Geiger_Zimmerman003.
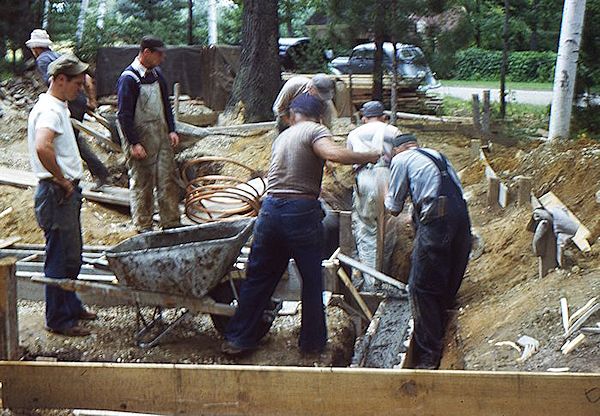
Construction View, Foundation Work #4 (circa 1951)
35mm slide: Photograph by John Geiger. Digital file: Geiger_Zimmerman004.
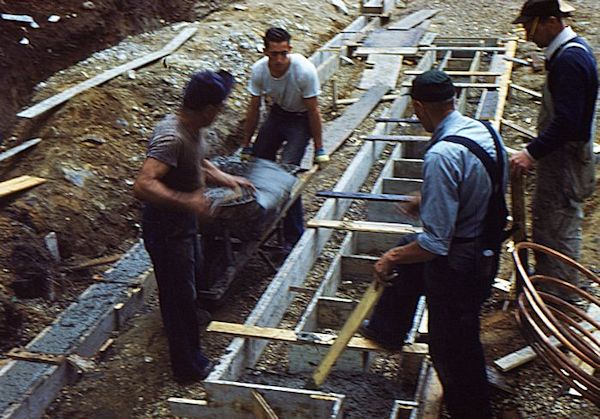
Construction View, Foundation Work #5 (circa 1951)
35mm slide: Photograph by John Geiger. Digital file: Geiger_Zimmerman005.
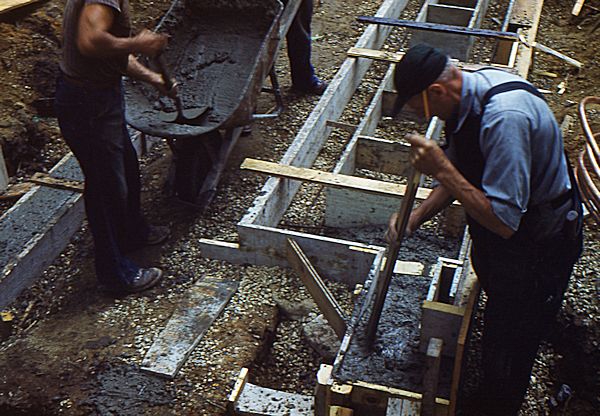
Construction View, Foundation Work #6 (circa 1951)
35mm slide: Photograph by John Geiger. Digital file: Geiger_Zimmerman006.

Construction View, Foundation Work #7 (circa 1951)
35mm slide: Photograph by John Geiger. Digital file: Geiger_Zimmerman007.
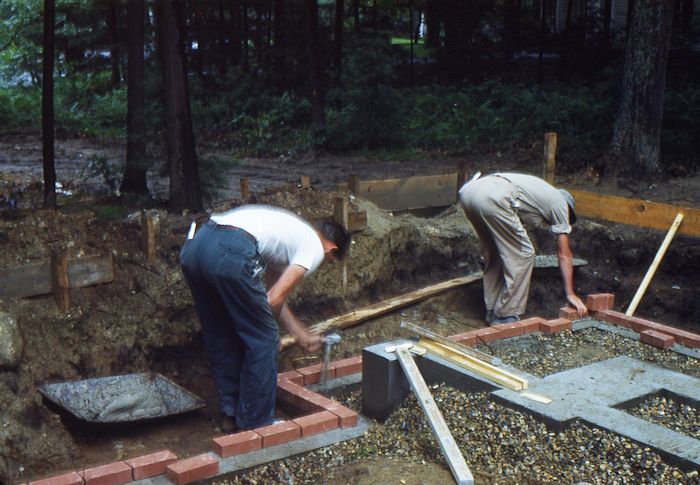
Construction View, Foundation Work #8 (circa 1951)
35mm slide: Photograph by John Geiger. Digital file: Geiger_Zimmerman008.