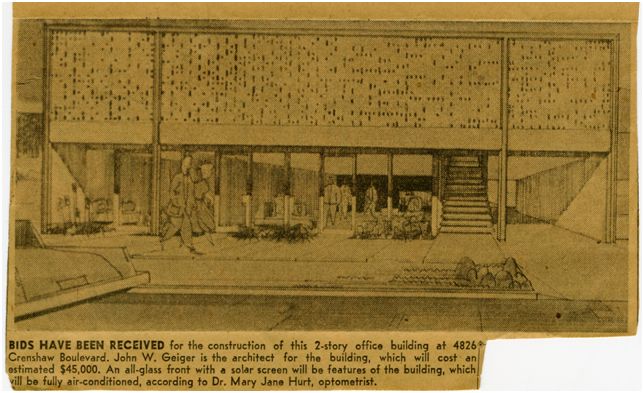THE JOHN W. GEIGER COLLECTION
FOR THE STUDY OF
ORGANIC ARCHITECTURE
Architectural Records
Series 1: John W. Geiger
Office building for Mr. and Mrs. Larry Nauman
Los Angeles, California (1961)
John W. Geiger, architect
Documentation consists of a set of working drawings, and a publication with a reproduced presentation rendering. This two story commercial property was built to house an optometrist business for Dr. Mary Jane Hurt on the first floor and tenant offices on the second floor. The building survives with subsequent alterations to the entrances of the commercial spaces.
DRAWINGS
Working Drawings [Box 43]
Sheet 1: Plot Plan, Roof Plan, Foundation Plan, and Foundation Details (1/11/1961)
Pencil on tracing paper. Scale: 1/4" : 1'; 1/2" : 1'; 1/8" : 1'. Dimensions: 35-1/2" x 27".
Sheet 2: Second Floor Framing Plan, Roof Framing Plan, and Structural Sections (1/11/1961)
Pencil on tracing paper. Scale: 1/4" : 1'; 1/2" : 1'. Dimensions: 35-1/2" x 27".
Sheet 3: First Floor Plan, Second Floor Plan, and Elevations (1/11/1961)
Pencil on tracing paper. Scale: 1/4" : 1'; fullscale. Dimensions: 35-1/2" x 27".
Sheet 4: Elevations and Sections (1/11/1961)
Pencil on tracing paper. Scale: 1/4" : 1'. Dimensions: 35-1/2" x 27".
Sheet 5: Details (1/11/1961)
Pencil on tracing paper. Scale: 3" : 1'. Dimensions: 35-1/2" x 27".
Sheet 6: First and Second Floor Lighting Plan (1/11/1961)
Brownline. Scale: 1/4" : 1'. Dimensions: 35-1/2" x 27".
Sheet 7: First and Second Floor Air Conditioning Plan (1/11/1961)
Brownline. Scale: 1/4" : 1'. Dimensions: 35-1/2" x 27".
PROJECT FILE
Publication

Folder: Newspaper Clipping (ca. 1961)
Announcement of completed bid process, with rendering of building design. Source unknown.[Box 4]