THE JOHN W. GEIGER COLLECTION
FOR THE STUDY OF
ORGANIC ARCHITECTURE
Architectural Records
Series 1: John W. Geiger
Westgate Apartment Building for
Geiger and Geiger,
Original Design, Additions and Remodels
West Los Angeles, California
(1959, 1986, 1991-1994, 1997-1998, 2002)
John W. Geiger, architect
Documentation for this apartment building of studio, one, and two bedroom units consists of sketches, working drawings, detail drawings, and photographs. The building was constructed in 1959 as a joint venture between John Geiger and his siblings. Only a single sheet of the original 1959 working drawing set survives in the collection. Diverse alterations to the exterior and interior remodeling projects for various apartment units, together with a seismic refit due to the 1994 Northridge earthquake, were executed between 1986 through 2002.
During later years Geiger made his home in the Westgate Avenue facing second floor apartment [Unit #9]. Starting in 1998, he expanded the living room with a bay window and a clerestory wall, created a study from the original bedroom, and incorporated a second bedroom space that was formerly part of an adjoining apartment. The interior was redesigned throughout with a Taliesin aesthetic. Additional exterior decorative elements, notably wooden fencing and ironwork for gate and balcony grilles, were also added in 2002. Documentation includes photographs of the remodeled Geiger apartment as it appeared at his death in 2011. There is also a group of 28 additional sketches and small drawings related to the various projects that are largely unidentified and not reflected in the inventory presented here.
The projects are organized chronologically in 9 subseries, though drawings from one group may be relevant to work done at an earlier or later time (e.g., the original design of 1959 and the 1986 remodel):
Subseries 1: Original Design (1959)
Subseries 2: Addition and Remodel of Units 7 and 8 (1986)
Subseries 3: Gate and Carport Remodel (1991/1992)
Subseries 4: Alterations to Unit 5 (1993)
Subseries 5: Addition of Bay Window to Unit 9 (1994)
Subseries 6: Seismic Retrofit (1997)
Subseries 7: Clerestory Addution to Unit 9 (1998)
Subseries 8: Carport and Exterior Alterations (2002)
Subseries 9: Geiger Apartment Interior (2011)
Subseries 1: original design (1959)
Working Drawings [Box 44]
Sheet [unnumbered]: Site Improvements, and Plot Plan (1/15/1959)
Subseries 2: additions and remodel of Units 7 and 8 (1986)
Working Drawings [Boxes 44-45]
Sheet 1: Foundation Plan; Plot and Grading Plan (5/1/1986)
Pencil on tracing paper. Scale: 1/4" : 1'. Dimensions: 47-1/2" x 24".
Sheet 2: Ground Floor Plan (5/1/1986)
Pencil on tracing paper. Scale: 1/4" : 1'. Dimensions: 47-1/2" x 24".
Sheet 3: Second Floor Plan, Typical Sections and Elevations (5/1/1986)
Pencil on tracing paper. Scale: 1/4" : 1'. Dimensions: 47-1/2" x 24".
Sheet 4: North, South, East, and West Elevations (5/1/1986)
Pencil on vellum paper. Scale: 1/4" : 1'. Dimensions: 47-1/2" x 24".
Project File
Folder: Structural Calculations
Calculation sheets, sketches, and inspection report cards. [Box 4]
Subseries 3: Gate and Carport remodel (1991/1992)
Project File
Folder: Drawings for Ornamental Gate; Carport Plan; Details
Detail drawings. [Box 4]
Subseries 4: Alterations to Unit 5 (1993)
Project File
Folder: Drawings
Sketches and detail drawings. [Box 4]
Subseries 5: Addition of Bay window to Unit 9 (1994)
Project File
Folder: Drawings and Inspection report
Sketches and detail drawings, and approvals document. [Box 4]
Subseries 6: Seismic retrofit (1997)
Project File
Folders (2): Earthquake Remediation Alterations
Sketches and details, and structural calculations. [Box 4]
Subseries 7: Clerestory Addition to Unit 9 (1998)
Project File
Folder: Preliminary Drawings
Sketches [Box 4]
See also: Carport and Exterior Alterations (2002), directly below, for relevant drawings.
Subseries 8: carport and exterior alterations (2002)
Drawing sets exist as both preliminary working drawings and final working drawings for this alterations project. Preliminary drawings are done in pencil on tracing paper; working drawing sheets are blueline reproductions. Sheet numbering and contents are similar, if not identical (Sheet 3 is missing from the preliminary set). Some additional preliminary working drawing sheets not found in the later group are listed separately in the following section.
Preliminary Working Drawings [Box 43]
Sheet [unnumbered]: Elevation of South Wall, Geiger Apartment (Unit #9) (undated)
Pencil on tracing paper. Scale: Not given. Dimensions: 36" x 29".
Sheet [unnumbered]: Plan Above Existing Joist at Clerestory ([2002])
Pencil on vellum paper. Scale: 1-1/2" : 1'. Dimensions: 36" x 24".
Sheet [unnumbered]: Clerestory Section ([2002])
Pencil on vellum paper. Scale: 1-1/2" : 1'. Dimensions: 36" x 24".
Sheet [unnumbered]: Cabinetry Details and Elevation ([2002])
Pencil on vellum paper. Scale: 1-1/2" : 1'. Dimensions: 36" x 24".
Sheet [unnumbered]: Cabinetry Elevation ([2002])
Pencil on vellum paper. Scale: Not given. Dimensions: 36" x 24".
Sheet [unnumbered]: Rear Plan and Elevation ([2002])
Pencil on vellum paper. Scale: Not given. Dimensions: 36" x 24".
Working Drawings [Box 43]
Sheet 1: Site Plan for Laudry Room Expansion and Fencing ([2002])
Pencil on vellum paper; and blueline. Scale: 1/4" : 1'. Dimensions: 36" x 24".
Sheet 2: Upper Level Floor Plan, Section, Elevation, and Clerestory Plan ([2002])
Pencil on vellum paper; and blueline. Scale: 1/4" : 1'. Dimensions: 36" x 24".
Sheet 3: Door and Window Details ([2002])
Pencil on vellum paper; and blueline. Scale: 3" : 1'. Dimensions: 36" x 24".
Sheet 4: Ornamental Iron Gate and Balcony Details ([2002])
Blueline. Scale: 1-1/2" : 1'. Dimensions: 36" x 24".
Sheet 5: Rear Gate and Rear Fence ([2002])
Pencil on vellum paper; and blueline. Scale: 1-1/2" : 1'. Dimensions: 36" x 24".
Sheet 6: South Elevation, Plan of Trellis Above Gate ([2002])
Pencil on vellum paper; and blueline. Scale: 1/4" : 1'. Dimensions: 36" x 24".
Sheet 7: Elevations ([2002])
Pencil on vellum paper; and blueline. Scale: varies. Dimensions: 36" x 24".
Sheet 8: Details ([2002])
Pencil on vellum paper; and blueline. Scale: varies. Dimensions: 36" x 24".
Sheet 9: Plan Elevation ([2002])
Pencil on vellum paper; and blueline. Scale: Not given. Dimensions: 36" x 24".
Sheet S-1: Details ([2002])
Pencil on vellum paper; and blueline. Scale: varies. Dimensions: 36" x 24".
Sheet S-2: Specifications ([2002])
Pencil on vellum paper; and blueline. Scale: n/a. Dimensions: 36" x 24".
Project File
Folder: Detailing for Eave, Fence, and Carport
Detail drawings, calculations, and photographs. [Box 4]
Subseries 9: Geiger Apartment Interior [Unit 9]
Photographs
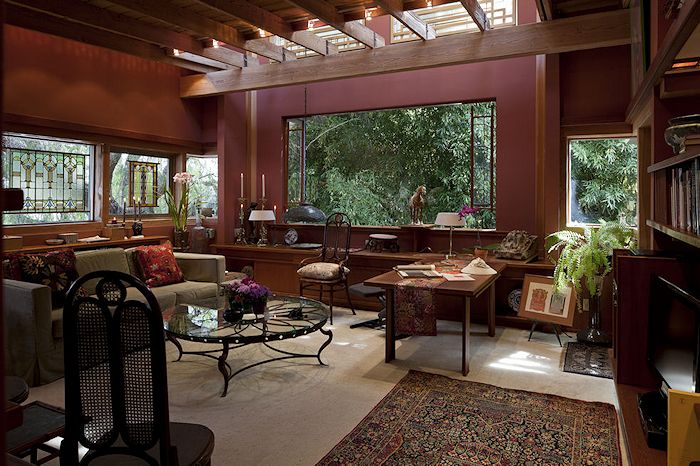
Living room
Photograph by Paul Bielenberg (2011)
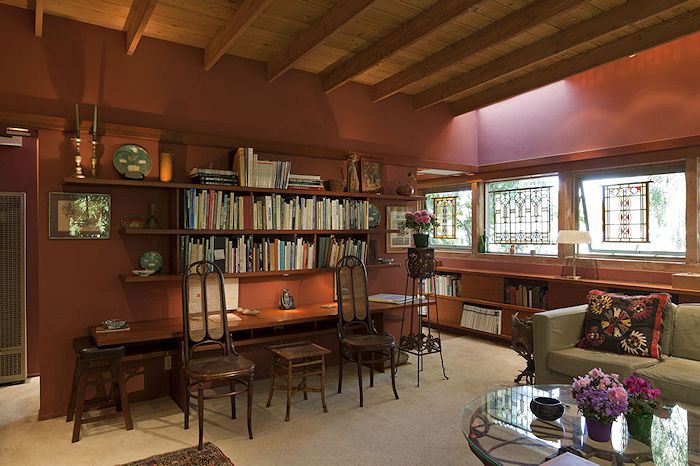
Living room
Photograph by Paul Bielenberg (2011)
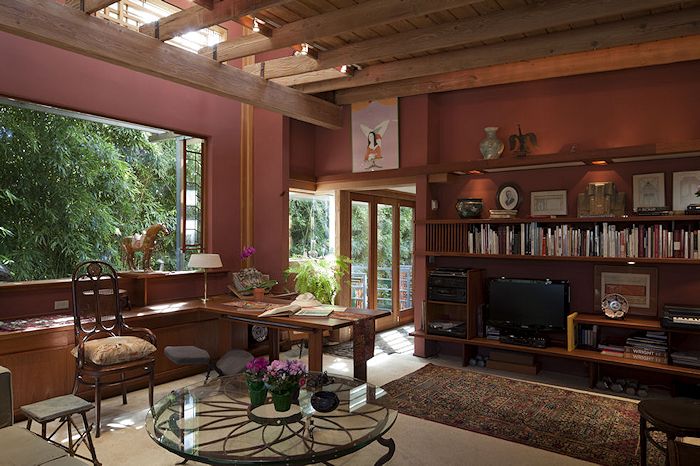
Living room, looking northeast
Photograph by Paul Bielenberg (2011)
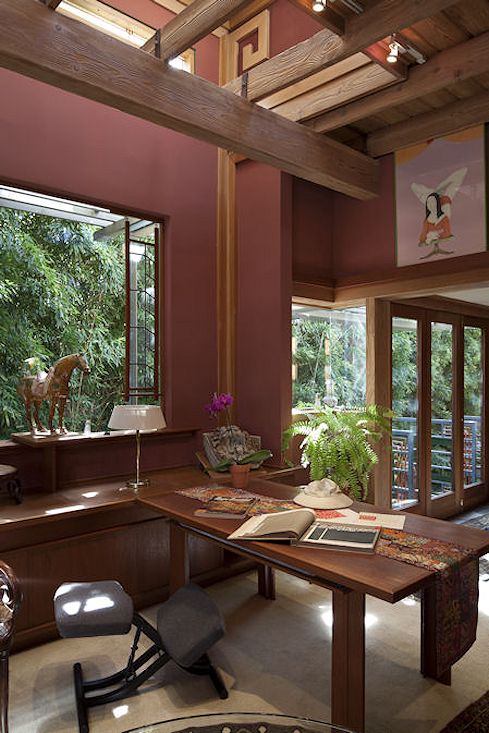
Living room, detail
Photograph by Paul Bielenberg (2011)
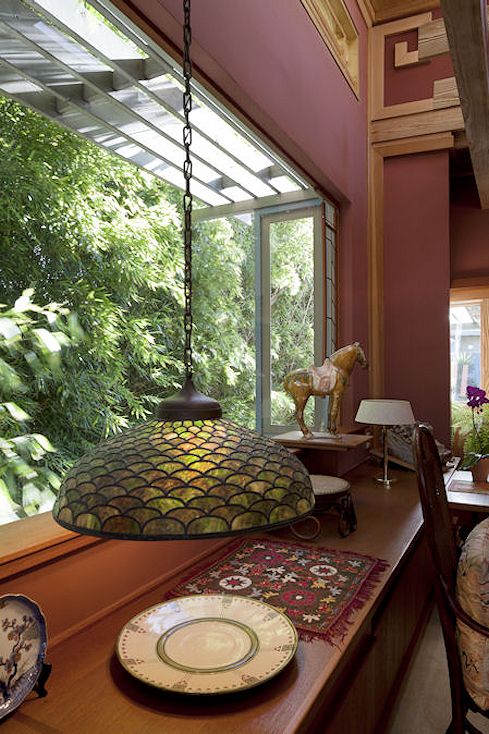
Living room, detail
Photograph by Paul Bielenberg (2011)
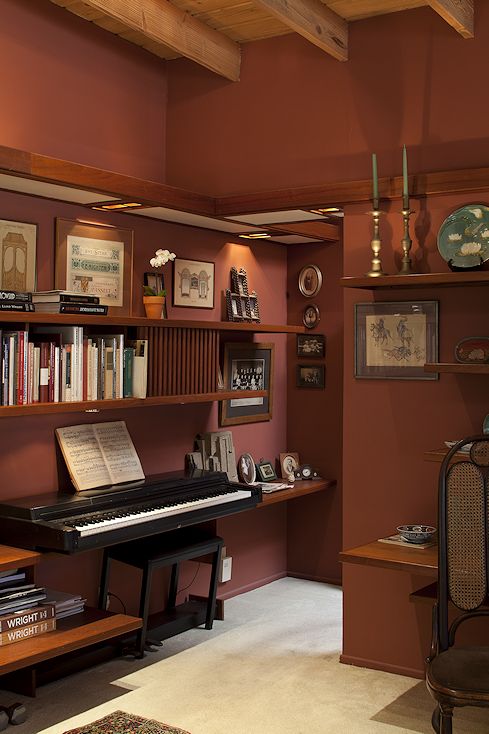
Living room, detail
Photograph by Paul Bielenberg (2011)
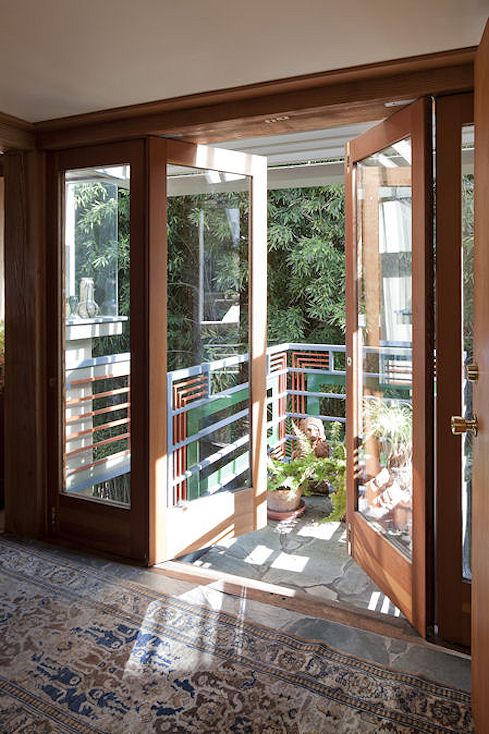
Entryway doors and balcony
Photograph by Paul Bielenberg (2011)
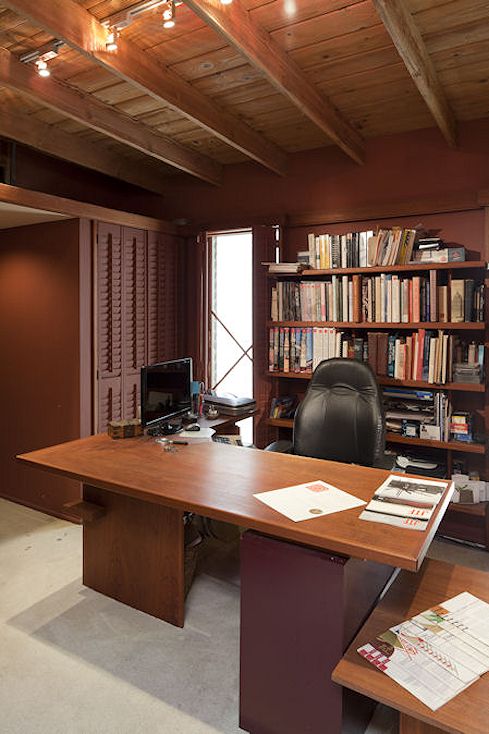
Studio
Photograph by Paul Bielenberg (2011)