THE JOHN W. GEIGER COLLECTION
FOR THE STUDY OF
ORGANIC ARCHITECTURE
Architectural Records
Series 1: John W. Geiger
"Propinquity" RETAIL store for
Geiger and Geiger
Remodels, Alterations, Cabinetry, and Marketing
West Hollywood, California (1967, 1973, 1978, undated)
John W. Geiger, architect
Documentation for a series of projects includes sketches, working drawings, photographs, and marketing materials. This retail store for novelties together with a related mail order business was operated by John Geiger and his brother Dudley. The business premises were remodeled repeatedly with incorporation of adjacent first floor gallery space and additional showroom, storeroom and office space on the second floor of the building as tenant improvements. Cabinetry and display systems were also redeveloped on an ongoing basis.
The documentation is arranged in the following sub series:
Subseries 1: Remodeling to "Propinquity" (1967)
Subseries 2: Addition to "Propinquity" (undated)
Subseries 3: Store Remodeling for "Propinquity" (undated)
Subseries 4:Cabinets for "Propinquity" (1973, 1978)
Subseries 5: Marketing Materials (circa 1970s)
Subseries 1: Remodeling to "Propinquity" (1967)
Project File
Folder: Drawings and Inspection Report
Various drawings and approvals documentation [Box 4]
Subseries 2: Addition to "Propinquity" (undated)
Working Drawings [Box 43]
Sheet [unnumbered]: Floor Plan, North and East Elevation, and Section (undated)
Pencil on vellum paper. Scale: 1/2" : 1'. Dimensions: 42" x 26".
Sheet [unnumbered]: Concrete Paving Plan (undated)
Pencil on vellum paper. Scale: 1/2" : 1'. Dimensions: 42" x 25-1/2".
Subseries 3: Store Remodeling for "Propinquity" (undated)
Sketches and Preliminary Working Drawings [Box 43]
Drawing: Sketch showing Floor plan (undated)
Pencil and colored pencil on vellum paper. Scale: not given : 1'. Dimensions: 21" x 12".
Drawing: Sketch showing Front Elevation (undated)
Pencil on vellum paper. Scale: Not given. Dimensions: 28-3/4" x 21".
Drawing: Preliminary Working Drawing showing Elevations (undated)
Pencil on vellum paper. Scale: Not given. Dimensions: 42" x 26".
Drawing: Preliminary Working Drawing with Section and Reflected Ceiling Plan (undated)
Pencil on vellum paper. Scale: Not given. Dimensions: 42" x 26".
Drawing: Preliminary Working Drawing showing Cabinetwork (undated)
Pencil on vellum paper. Scale: Not given. Dimensions: 26" x 21".
Working Drawings [Box 43]
Sheet 1: Floor Plan and Section (undated)
Pencil and colored pencil vellum paper. Scale: 1/4" : 1'. Dimensions: 26" x 21".
Sheet 2: Floor Plan, Elevation and Details (undated)
Pencil on vellum paper. Scale: 1/4" : 1'. Dimensions: 27-1/2" x 21".
Sheet 3: Reflected Ceiling Plan (undated)
Pencil on vellum paper. Scale: 1/2" : 1'. Dimensions: 26" x 21".
Sheet 4: Merchandising Plan (undated)
Pencil on vellum paper. Scale: 1/4" : 1'. Dimensions: 29" x 21".
Sheet 5: Interior Elevations (undated)
Pencil on vellum paper. Scale: 1/2" : 1'. Dimensions: 39" x 23".
Sheet 6: Interior Elevations (undated)
Pencil on vellum paper. Scale: 1/2" : 1'. Dimensions: 39" x 23-1/2".
Subseries 4: Cabinets for "Propinquity" (1973, 1978)
Working Drawings [Box 43]
Sheet 1: Floor Plan (10/17/1973)
Pencil on vellum paper. Scale: 1/2" : 1'. Dimensions: 34" x 20".
Sheet 3 [version 1]: Elevations and Section (10/17/1973)
Pencil on vellum paper. Scale: 1/2" : 1'. Dimensions: 34-1/2" x 22-1/2".
Sheet 3 [version 2]: Elevations and Section (10/17/1973)
Pencil on vellum paper. Scale: 1/2" : 1'. Dimensions: 34" x 22".
Sheet 3 [version 1]: Elevations and Section (5/1/1978)
Pencil on vellum paper. Scale:1/2" : 1'. Dimensions: 34" x 22".
Sheet 1: Front and Back Elevations (15/1/1978)
Pencil on vellum paper. Scale: 1/2" : 1'. Dimensions: 34-1/2" x 22".
Subseries 5: marketing materials
Photographs of "Propinquity" Staff
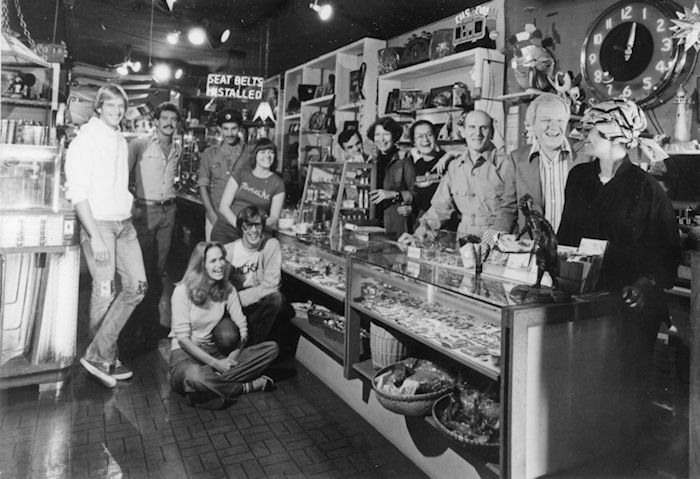
Interior view, showing staff of the store (circa 1978)
Dudley Geiger, John Geiger, and Cina Hodges, last three figures on the right.
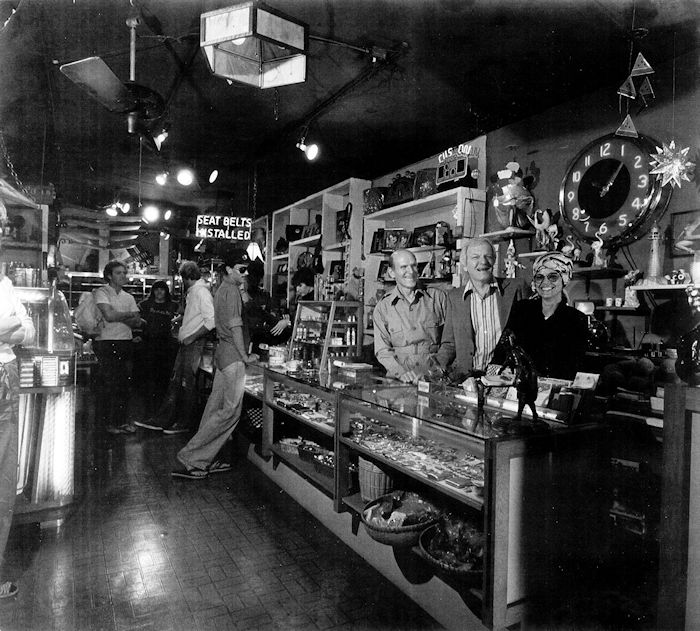
Interior view, showing staff of the store (circa 1978)
Dudley Geiger, John Geiger, and Cina Hodges, last three figures on the right.Image courtesy Dudley Geiger.
Sample Catalog Pages (circa 1970s)
Mail order was a significant activity of the "Propinquity" store business. Catalogs were produced each year. While a complete run of catalogs will eventually be donated for the "Propinquity" records in the Geiger collection, these digital images provide samples of the novelties, clothing, and antique furniture that was offered through shipment delivery.
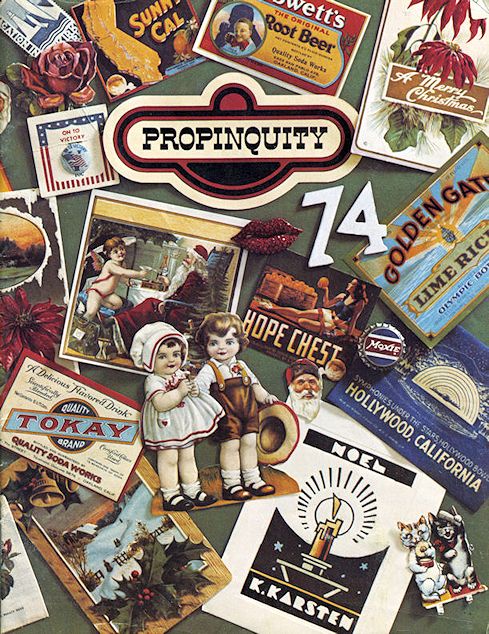
Cover (1974)
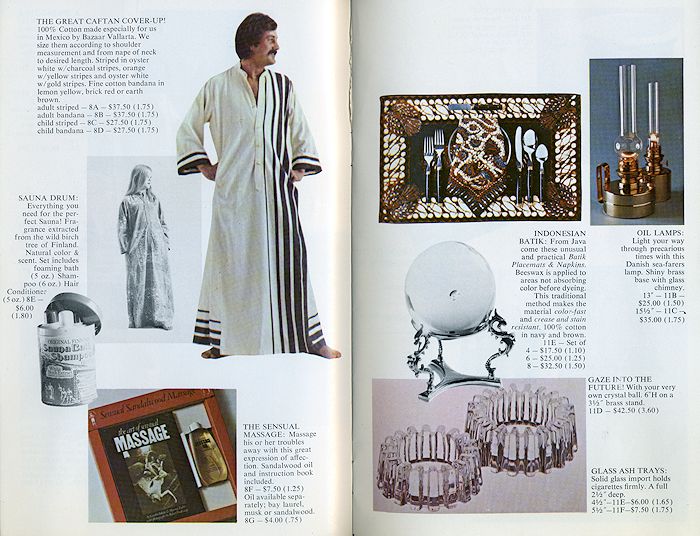
Double page spread (1974)
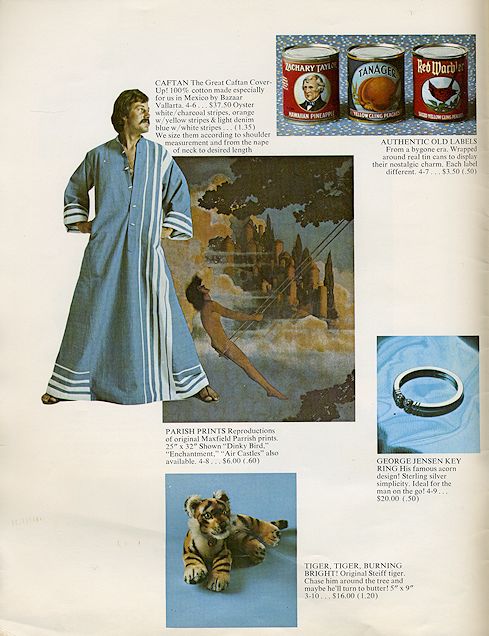
Page (1974)
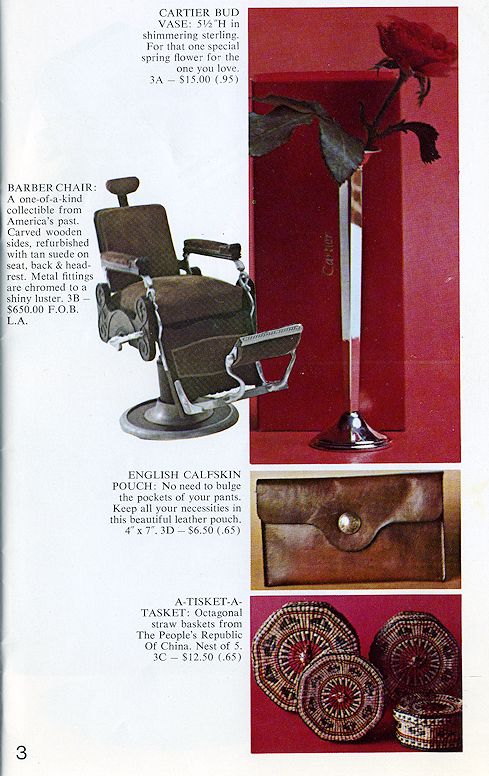
Page 3 (1974)
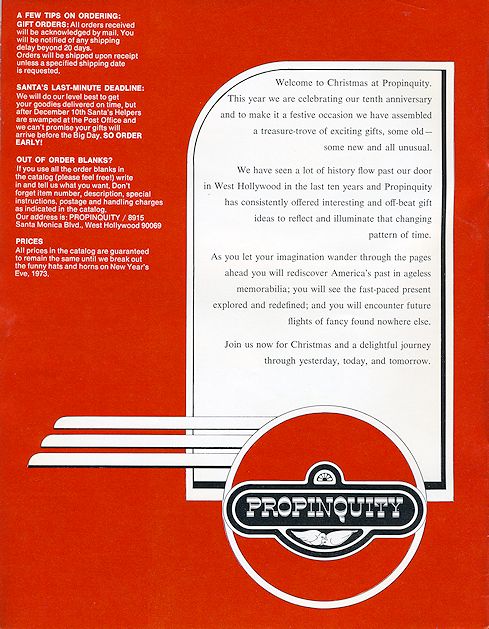
Back cover (1974)
"Propinquity" Logo
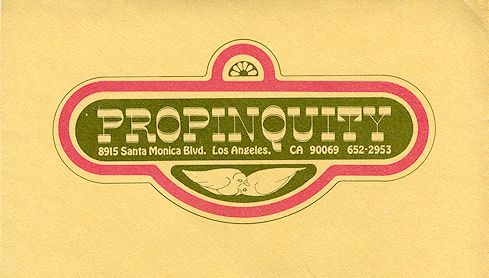
Letterhead sample [found in Biographical Materials, Stationery Samples]
See also: Biographical Materials, John Geiger series, California Girl (March, 1970), containing: "From Architecture to Antiques," regarding establishment of "Propinquity" store and biographical notes about John Geiger. Issue photography done at "Propinquity" store as it existed originally in a previous location prior to moving to the building where alterations documented in these projects were executed.