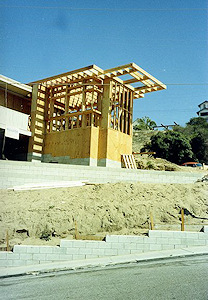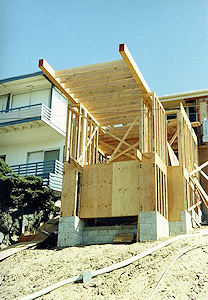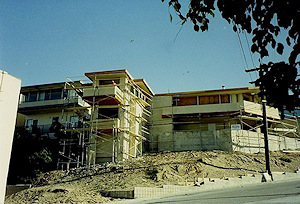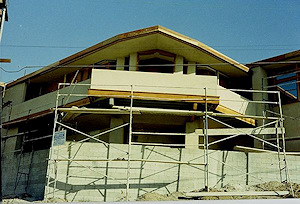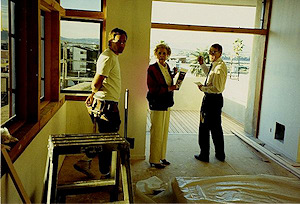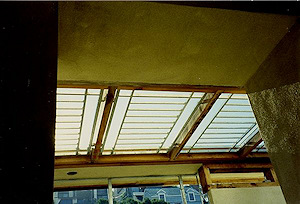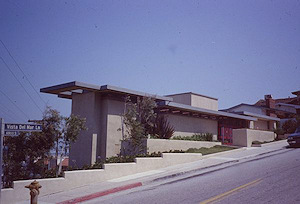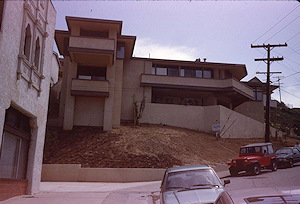THE JOHN W. GEIGER COLLECTION
FOR THE STUDY OF
ORGANIC ARCHITECTURE
Architectural Records
Series 1: John W. Geiger
House for Mr. and Mrs. Thomas Garland,
additions and alterations
Playa del Rey, California (1989-1993)
John W. Geiger, architect
This project was a complete interior and exterior remodelling of the original 1959 design, with extensive additions and detailing, carried out over a four year period. The documentation for additions and alterations consists of working drawings including structural engineering, detail sheets for cabinetwork, furniture, and other decorative items, soils report, building approvals and contractor records, and photographs. Uniquely for documentation of Geiger projects, the records for the Garland house also show payment for services to the architect.
See also: Original house (1959)
DRAWINGS
Working Drawings [Box 44]
Sheet 1: Plot Plan and Roof Plan (6/17/1989)
Pencil on vellum paper. Scale: 1/8" : 1'. Dimensions: 36" x 24".
Sheet 2: Upper Level Plan (6/17/1989)
Pencil on vellum paper. Scale: 1/4" : 1'. Dimensions: 36" x 24".
Sheet 2A: Upper Level Plan (6/17/1989)
Blackline with colored pencil. Scale: 1/8" : 1'. Dimensions: 36" x 24".
Sheet 3: Lower Level Plan (6/17/1989)
Pencil on vellum paper. Scale:1/4" : 1'. Dimensions: 36" x 24".
Sheet [unnumbered]: Preliminary North, West, and South Elevations (undated)
Pencil on vellum paper. Scale: 1/4" : 1'. Dimensions: 34" x 21-1/4".
Sheet 4: North, South, East and West Elevations (6/17/1989)
Pencil on vellum paper. Scale: 1/4" : 1'. Dimensions: 36" x 24".
Sheet 5: East and North Elevation (6/17/1989)
Pencil on vellum paper. Scale: 1/2" : 1'. Dimensions: 36" x 24".
Sheet 6: Elevations and Sections (6/17/1989)
Pencil on vellum paper. Scale: 1/4" : 1'. Dimensions: 36" x 24".
Sheet 7: Typical Details (6/17/1989)
Pencil on vellum paper. Scale: 3" : 1'. Dimensions: 36" x 24".
Sheet 8: Upper Level Plan (6/17/1989)
Pencil on vellum paper. Scale: 1/4" : 1'. Dimensions: 36" x 24".
Sheet 8 [alternate]: Lighting Plan (6/17/1989)
Blueline. Scale: 1/4" : 1'. Dimensions: 36" x 24".
Sheet 9: Ornamental Iron Plan and Elevations (6/17/1989)
Pencil on vellum paper. Scale: 1" : 1'. Dimensions: 36" x 24".
Sheet 9 [alternate]: Ornamental Iron Plan and Elevations (9/20/1990)
Blueline. Scale: 1" : 1'. Dimensions: 36" x 24".
Sheet 10: Ornamental Iron Plan and Elevations (6/17/1989)
Pencil on vellum paper. Scale: 3" : 1'. Dimensions: 36" x 24".
Sheet 11: Not present.
Sheet 12: Cabinet details (6/17/1989)
Pencil on vellum paper (and blueline). Scale: varies. Dimensions: 36" x 24".
Sheet 12 [alternate]: Cabinet details (2/17/1991)
Blueline. Scale: varies. Dimensions: 36" x 24".
Sheet L-1: Landscape plan (6/17/1989)
Pencil on vellum paper. Scale: Not given. Dimensions: 36" x 24".
Sheet G-1: Grading Sections (6/17/1989)
Pencil on vellum paper. Scale: 1/4" : 1'. Dimensions: 36" x 24".
Sheet G-2: Elevation - Caissons and Retaining Wall (6/17/1989)
Pencil on vellum paper. Scale: 1/4" : 1'. Dimensions: 36" x 24".
Sheet S-1: General Notes and Specifications (6/17/1989)
Pencil on vellum paper. Scale: n/a. Dimensions: 36" x 24".
Sheet S-2: Foundation Plan (6/17/1989)
Pencil on vellum paper. Scale: 1/4" : 1'. Dimensions: 36" x 24".
Sheet S-2A: Framing Plans (6/17/1989)
Pencil on vellum paper. Scale: 1/4" : 1'. Dimensions: 36" x 24".
Sheet S-3: Lower Level Plan with Upper Level Floor Framing (6/17/1989)
Pencil on vellum paper. Scale: 1/4" : 1'. Dimensions: 36" x 24".
Sheet S-4: Upper Level with Low Roof Framing (6/17/1989)
Pencil on vellum paper. Scale: 1/4" : 1'. Dimensions: 36" x 24".
Sheet S-5: Upper Level Plan with High Roof Framing (6/17/1989)
Pencil on vellum paper. Scale: 1/4" : 1'. Dimensions: 36" x 24".
Sheet D-1: Details (6/17/1989)
Pencil on vellum paper. varies. Dimensions: 36" x 24".
Sheet D-2: Details (6/17/1989)
Pencil on vellum paper. Scale: varies. Dimensions: 36" x 24".
Sheet D-3: Details (6/17/1989)
Pencil on vellum paper. Scale: varies. Dimensions: 36" x 24".
Sheet [unnumbered]: Dining Room Chair (undated)
Pencil on vellum paper. Scale: 1-1/2" : 1'. Dimensions: 36" x 24".
Sheet [unnumbered]: Desk for Corinne Garland - Elevations and Sections (1/5/1993)
Pencil on vellum paper. Scale: 1/2" : 1'. Dimensions: 36" x 24".
Sheet [unnumbered]: Table and Cabinet Elevations, and Details (undated)
Pencil on vellum paper. Scale: varies. Dimensions: 36" x 24".
Detail and Other Drawings
Sheet [unnumbered]: Gate Grille Detail (undated)
Pencil on vellum paper. Scale: Not given. Dimensions: 30-12" : 14". [Box 44]
Sheet [unnumbered]: Floor plan: Alterations to Bedroom #1 (undated)
Pencil on vellum paper. Scale: Not given. Dimensions: 10-1/4" x 13-1/8". [Box 44]
Sheet [unnumbered]: Storage Cabinet: Front and Side Elevations, and Detail (undated)
Pencil on vellum paper. Scale: 1" : 1'; fullscale. Dimensions: 15" x 15-3/4". [Box 44]
Sheet [unnumbered]: Front Elevation: Dresser for Bedroom #2 (5/18/1991)
Pencil on vellum paper. Scale: Not given. Dimensions: 26" x 18". [Box 44]
Sheet [unnumbered]: Topographical Survey (1/10/1989)
Print. Scale: 1" : 8'. Dimensions: 36" x 24". [Box 44]
Folder: Detail Drawings for Furniture and Cabinetry
Drawings for furniture and cabinetry. [Box 3]
Folder: Detail Drawings (1991 remodel)
Drawings for iron gate and grilles, and fabric samples. [Box 3]
PROJECT FILE
Construction Documentation
Folder: Structural engineering
Correspondence and bids, and submittal charges. [Box 3]
Folder: Soils Report
Report; invoice; and receipts. [Box 3]
Folder: Architect Billing
Fees and charges for professional service by architect. [Box 3]
Folder: Contractor Bids
Various bids for construction and materials costs. [Box 3]
Folder: Regulatory approvals
City and County of Los Angeles, and Californa Coastal Commission regulatory process documents.
[Box 3]
Folder: Public Works Approvals
Easement information. [Box 3]
Photographs
Folder: Prints (1991-1994)
Photographic color prints of images taken from 35mm slides, below. [Box 3]
Tray Box and Digital Files:
35mm Slides (59 images)
