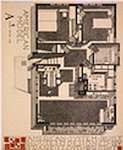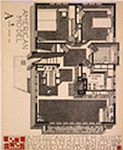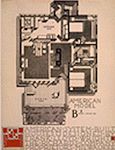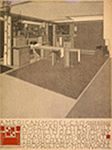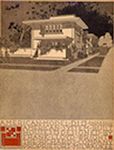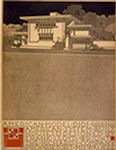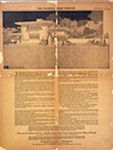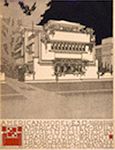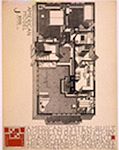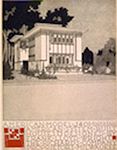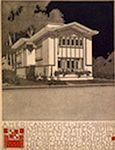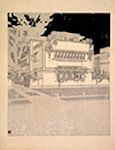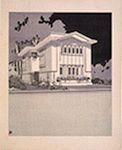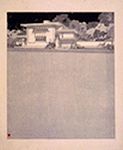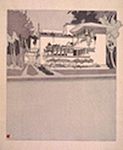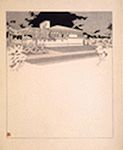Archives and Museums
OTHER RESOURCES
LIBRARY OF CONGRESS
Washington, D.C.
Donald D. Walker Collection,
Drawings and Graphical Designs,
American System-Built Houses for the Richards Company
The American System-Built Houses were designed by Frank Lloyd Wright during the 1910s to provide a series of standard models from which single and multiple unit dwellings could be efficiently constructed. The Walker collection contains presentation rendering for a various models.
Reference images are those provided by the Library of Congress website; they have been cropped, slightly enlarged, and in some cases color processed for legibility. A reversed color image is supplied for drawings that survive as blueprints. Two options for descriptive detail are given. The title link accesses the Library of Congress website. Speculative numbers assigned by John Geiger related to the drawing inventory system in the Frank Lloyd Wright Archives are noted when present; question marks indicate uncertain position in sequence. When present, the PDF link prompts a one sheet description page prepared for use by John Geiger.
|
Drawings AMERICAN: American System-Built Houses for the Richards Company (Milwaukee, Wisconsin)
See also: The Museum of Modern Art (New York City, New York) holds a group of lithographic prints from this project series. |
