|
ARCHITECTURAL DRAWINGS
AMERICAN:
American System Built Houses for The Richards Company (Milwaukee, Wisconsin)
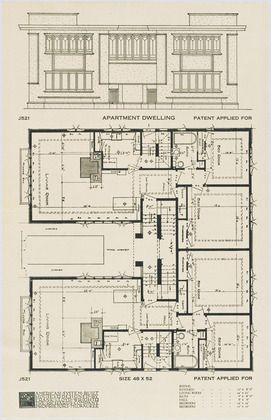
Lithograph:
Apartment Dwelling Plan and Elevation (circa 1915-1917)
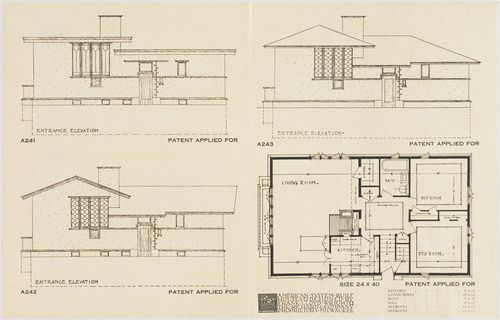
Lithograph:
Three elevations for one plan (circa 1915-1917)
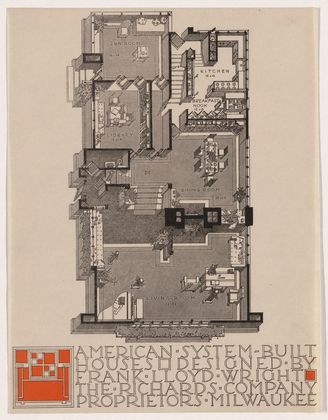
Lithograph:
Plan oblique, unspecified model
(circa 1915-1917)
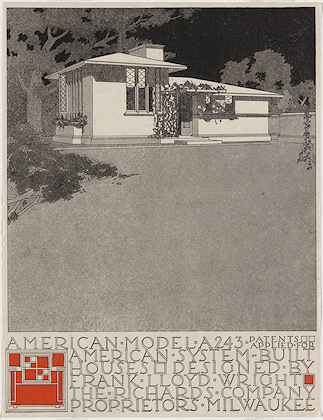
Lithograph:
Perspective, Model A243 (circa 1915-1917)
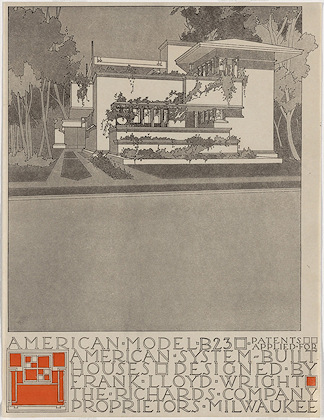
Lithograph:
Perspective, Model B23 (circa 1915-1917)
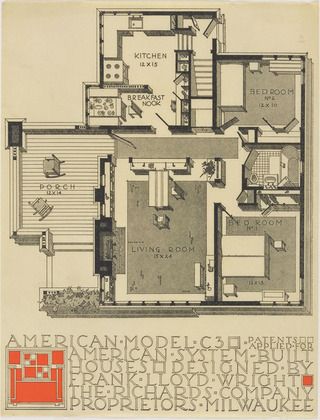
Lithograph:
Floor Plan, Model C3 (circa 1915-1917)
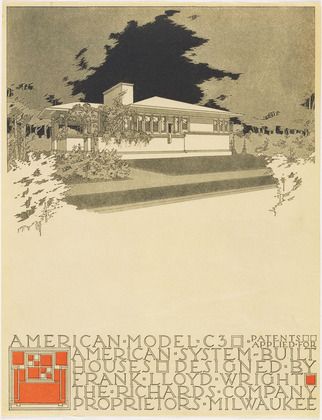
Lithograph:
Exterior perspective rendering, Model C3 (circa 1915-1917)
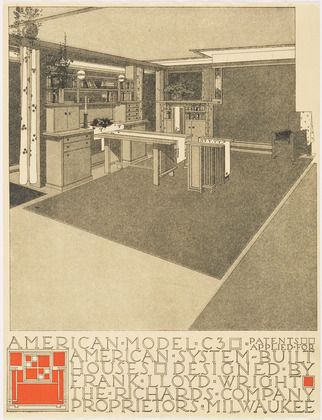
Lithograph:
Interior perspective rendering, Model C3 (circa 1915-1917)
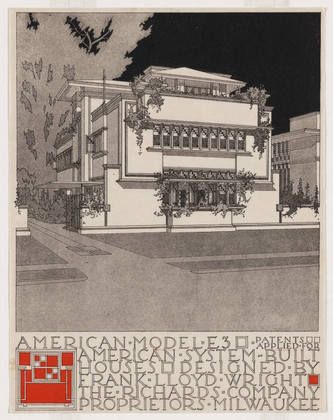
Lithograph:
Exterior perspective rendering, Model E3(circa 1915-1917)
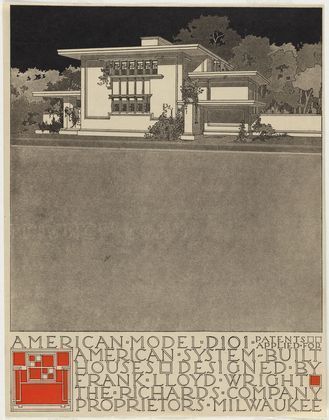
Lithograph:
Exterior perspective rendering, Model D101(circa 1915-1917)
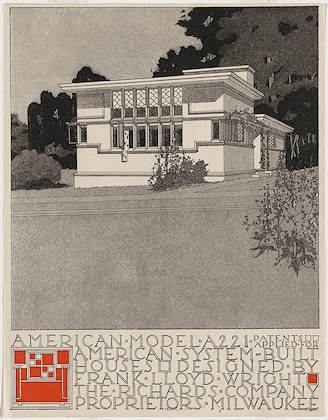
Lithograph:
Perspective, Model 221 (circa 1915-1917)
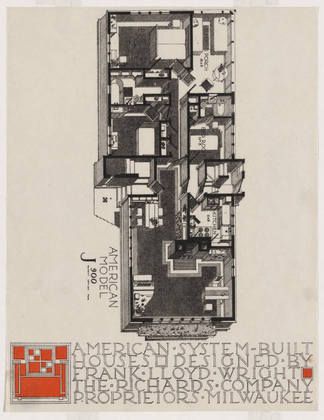
Lithograph:
Isometric plan, Model J400 (circa 1915-1917)

Lithograph:
Isometric plan, Model J900(circa 1915-1917)
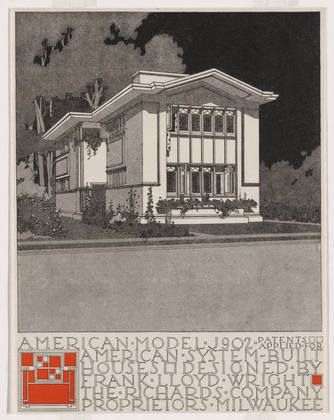
Lithograph:
Perspective rendering, Model J902
(circa 1915-1917)
|












